Projects
SERVICES
SEARCH
2nd & Adams Cherry Creek
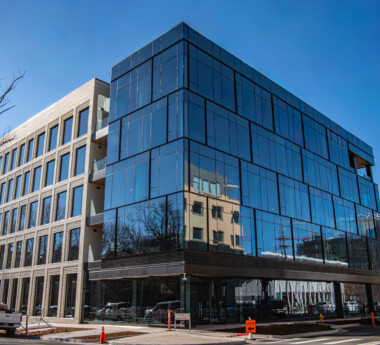
2nd & Adams Cherry Creek
Douglass Colony Group delivered a fully integrated exterior scope for the Second & Adams mixed-use development, combining high-performance roofing, architectural metals, ACM panels, and elevated outdoor amenities to create a durable, modern landmark in Denver’s Cherry Creek neighborhood.
Waterproofing,
Metals,
Sheet Metal,
Wall Panels,
Roofing,
Terraces/Plaza Pavers
The Amble
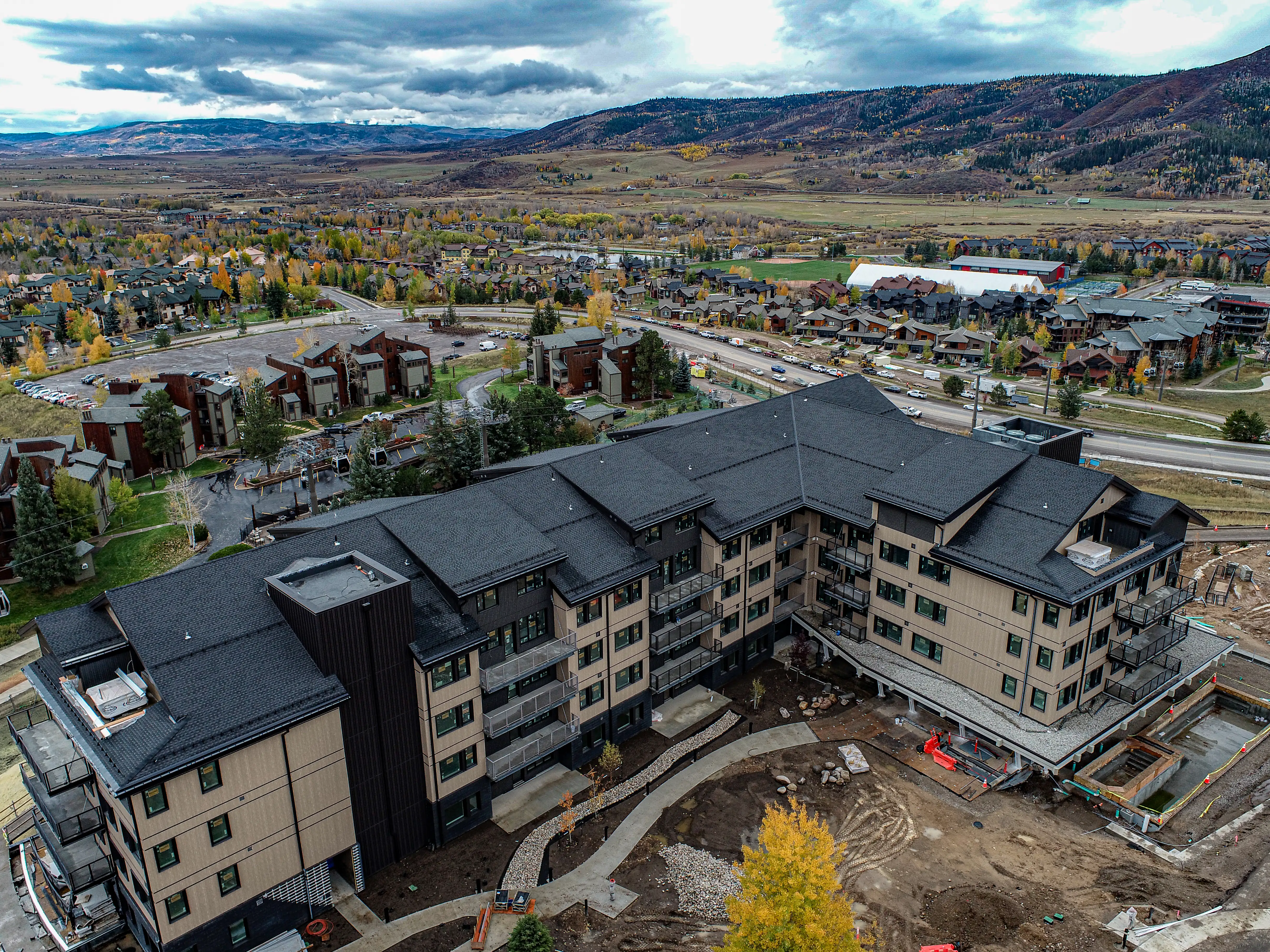
The Amble
Douglass Colony Group delivered comprehensive roofing, waterproofing, and metal solutions for The Amble—a new all-electric residential community at the base of Steamboat Ski Resort—combining craftsmanship and innovation to support Steamboat’s evolving mountain experience.
Metals,
Roofing,
Waterproofing
Western Stock Show Association – Legacy
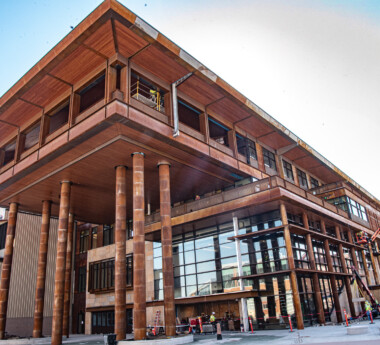
Western Stock Show Association – Legacy
Douglass Colony Group played a key role in the successful delivery of the Western Stock Show Association project, executing a complex and multifaceted scope of work that integrated waterproofing, roofing, paver assemblies, and architectural metals to achieve both durability and striking design.
Metals,
Roofing,
Waterproofing
Steel House
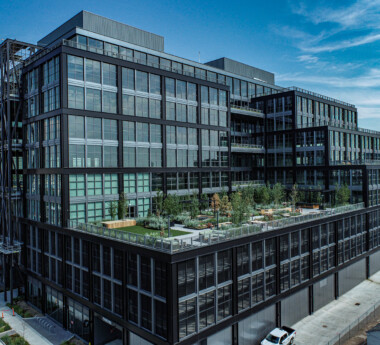
Steel House
Steel House is a bold, architecturally ambitious development that has become a striking addition to…
Metals,
Roofing,
Waterproofing,
Terraces/Plaza Pavers
Populus Hotel
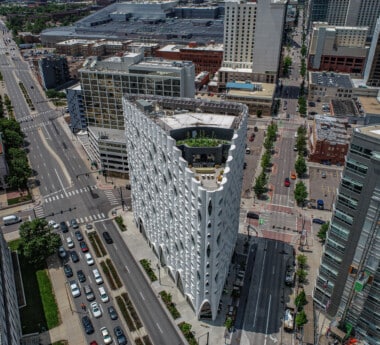
Populus Hotel
Completed in August 2024, the Populus Hotel is a striking addition to downtown Denver, blending…
Metals,
Sheet Metal,
Roofing,
Waterproofing,
Terraces/Plaza Pavers
VIM Apartments
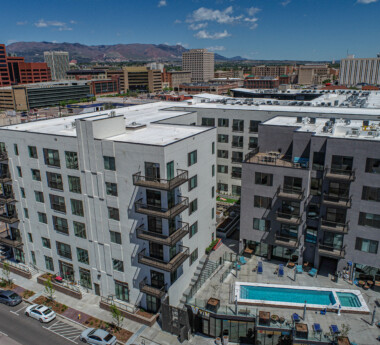
VIM Apartments
VIM Apartments is a vibrant new mixed-use multifamily development located in the heart of downtown…
Metals,
Roofing,
Waterproofing
Elan Rio Grande
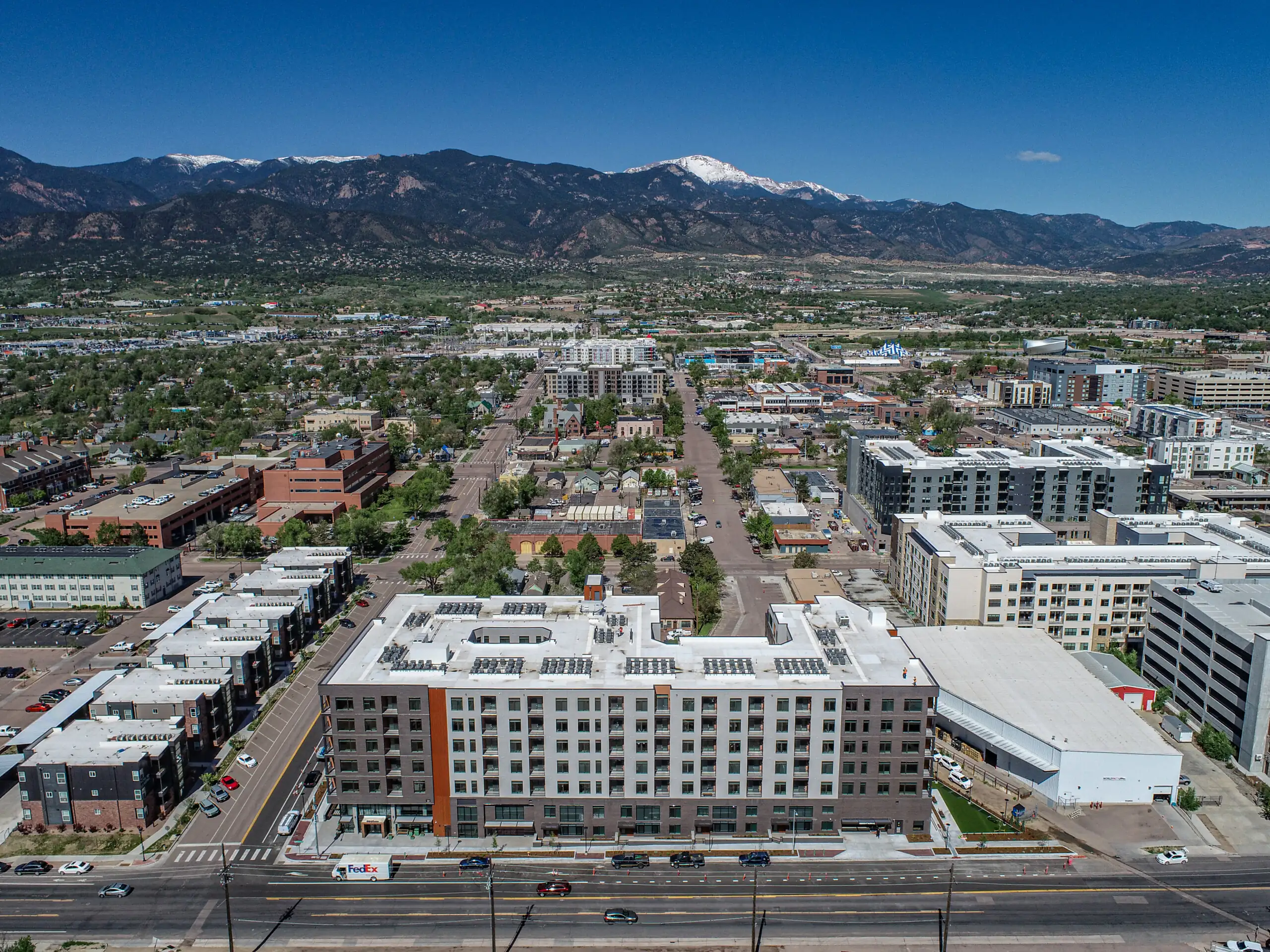
Elan Rio Grande
Elan Rio Grande is a thoughtfully designed mixed-use multifamily community that blends modern luxury with…
Metals,
Roofing,
Waterproofing
Elevon Apartments
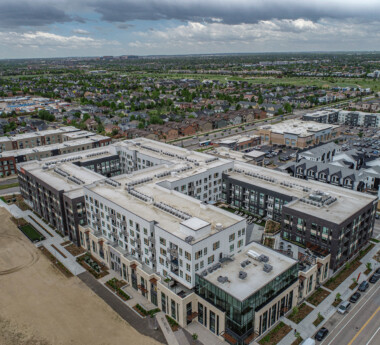
Elevon Apartments
Douglass Colony Group played a key role in bringing Elevon Apartments to life with a comprehensive scope of work.
Metals,
Metal Composite Material,
Roofing,
Waterproofing,
Terraces/Plaza Pavers
Wilder Apartments
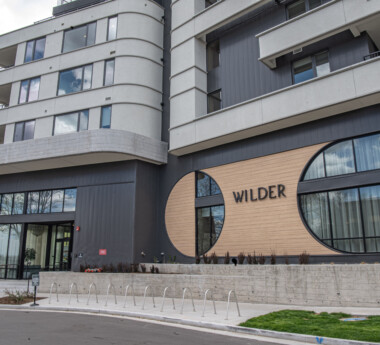
Wilder Apartments
Wilder Apartments is an adventurous new address that blends modern urban living with Denver’s love…
Metals,
Wall Panels,
Roofing,
Waterproofing