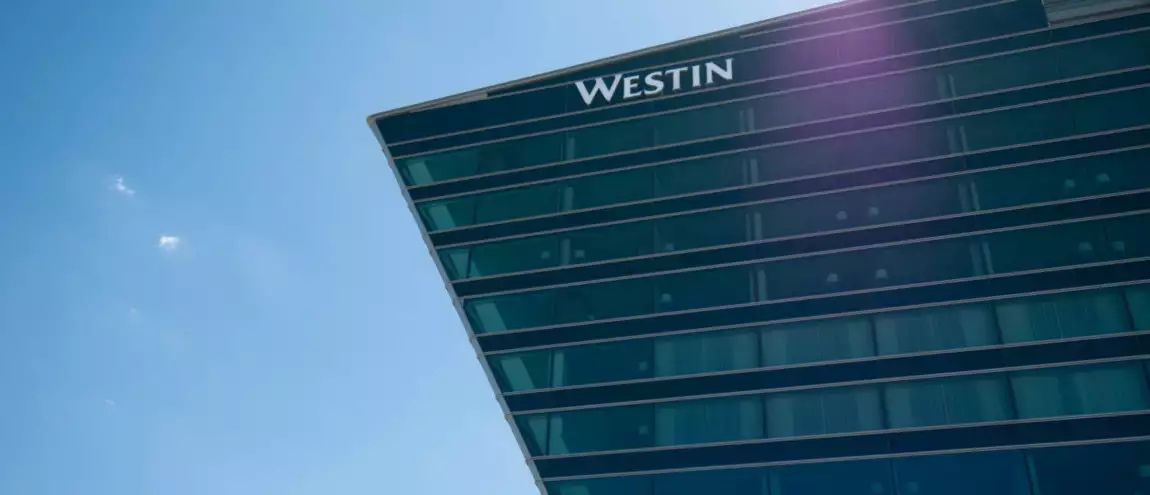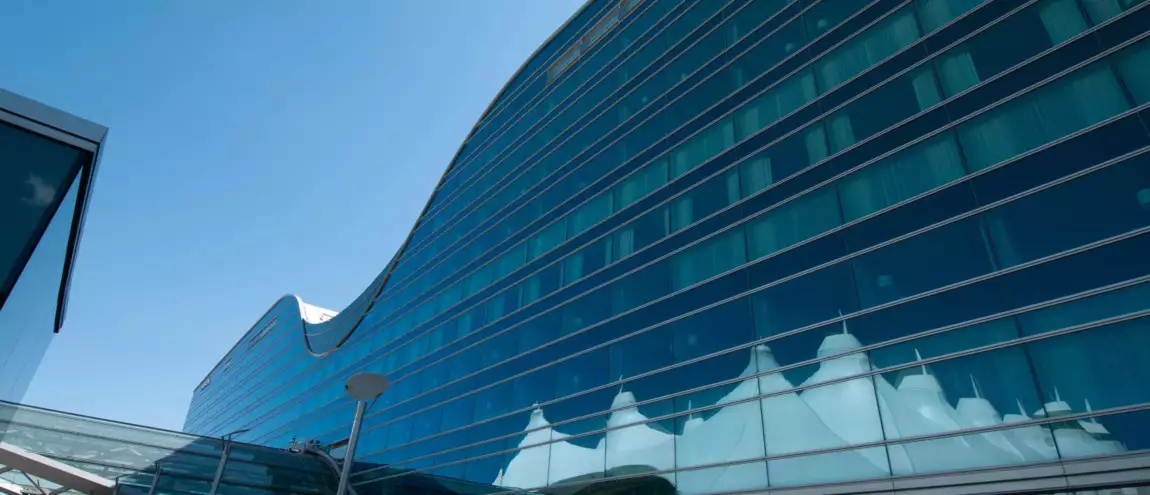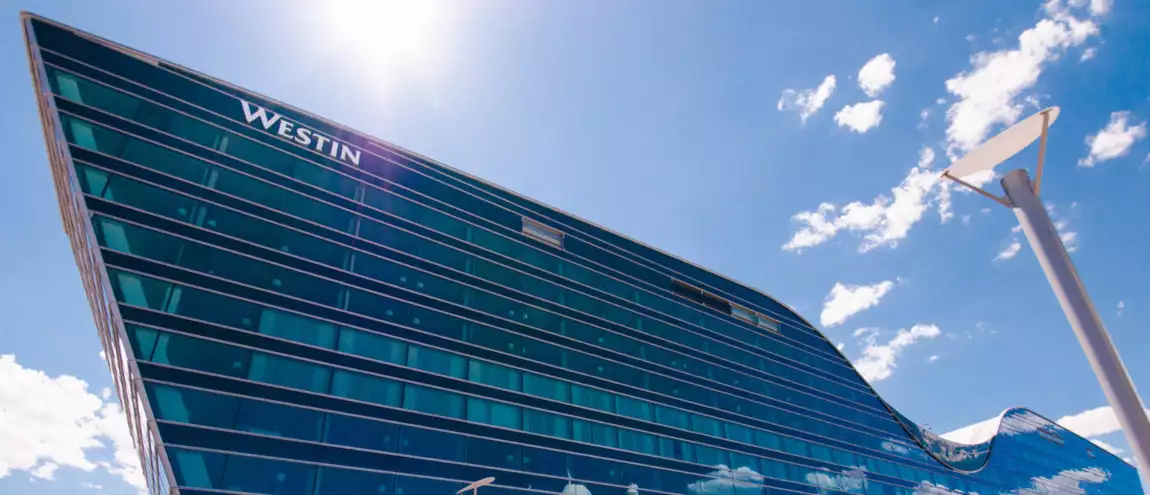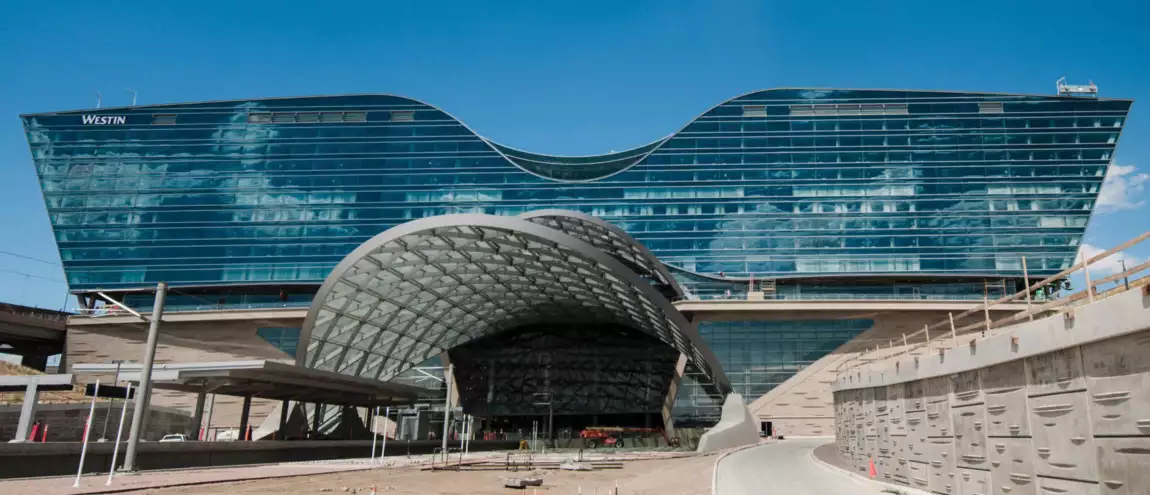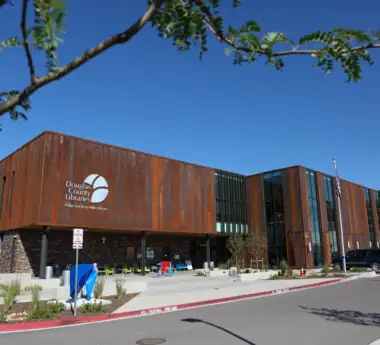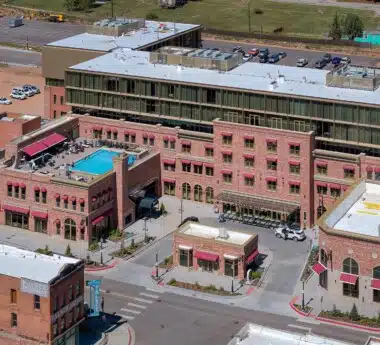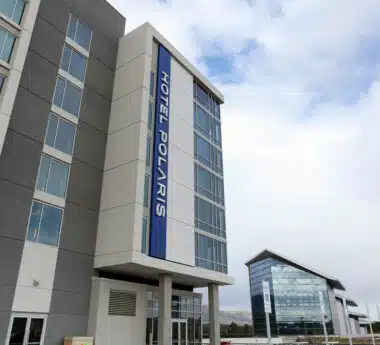Westin
If asked to draw a building, most of us would probably sketch out something with 90-degree angles, resembling a box. If we pushed ourselves, perhaps we’d see a slanted roof or shaped windows. But what happens when an architect gets asked to think way outside the box? You get the designs for the Westin at DIA.
Created to mimic a pair of wings, the Westin hotel stands like a sleek bird of glass and steel, welcoming travelers from around the world. But getting there was no easy feat.
A 40’000 square foot, 15-story building with a nearly vertical slope in some areas would be a challenge anywhere, but next to a working airport with stringent security requirements and no material lay-down area? Douglass Colony had their work cut out for them.
Fighting snow and gusts of powerful gusts of wind, the team successfully installed a torch-applied vapor barrier to the concrete deck and installed a safety system of ropes and tie-offs to be able to traverse the nearly vertical roof. Nearly every aspect of this project required creative thinking from the team, not the least of which included coordinating everyone’s movements and clearing the working space at the end of every day.
After months of hard work, the build was completed on time. Travelers cannot arrive at or depart from DIA without noticing the new Westin Hotel, and Douglass Colony was honored to have been selected to help make this Denver landmark a success. Undoubtedly, this project ranks in the top five of the most unique and gratifying projects that Douglass Colony has been involved with in the past 68 years.
