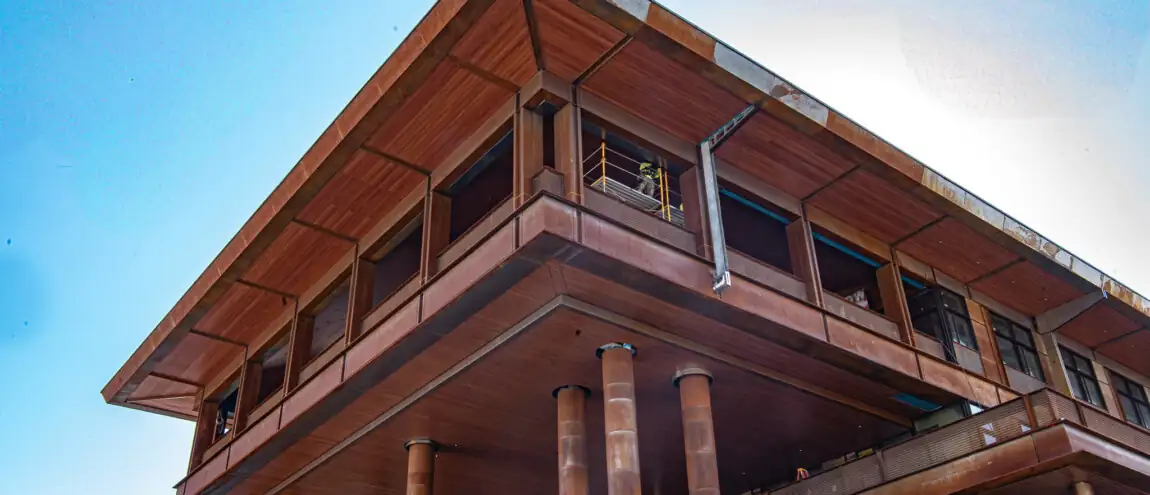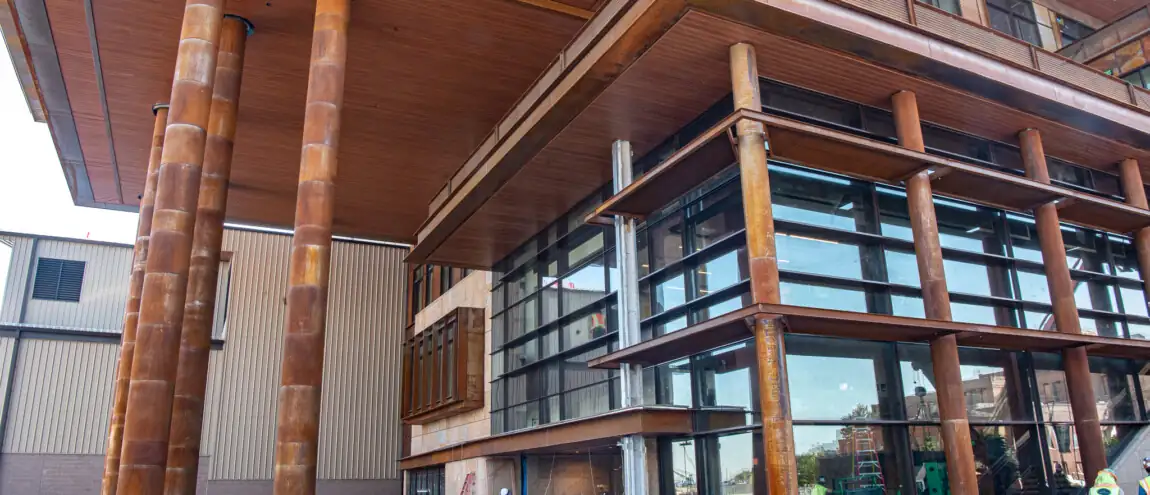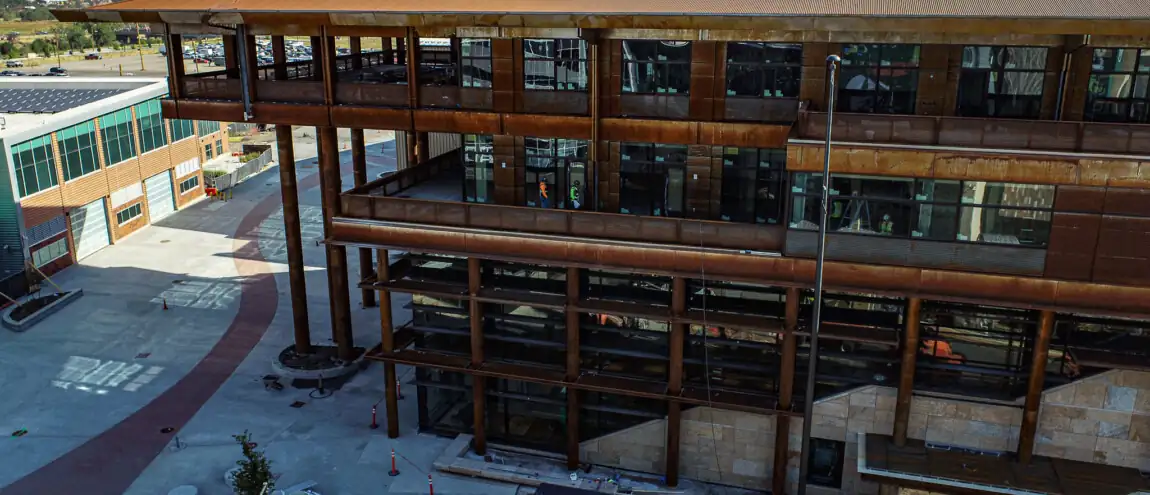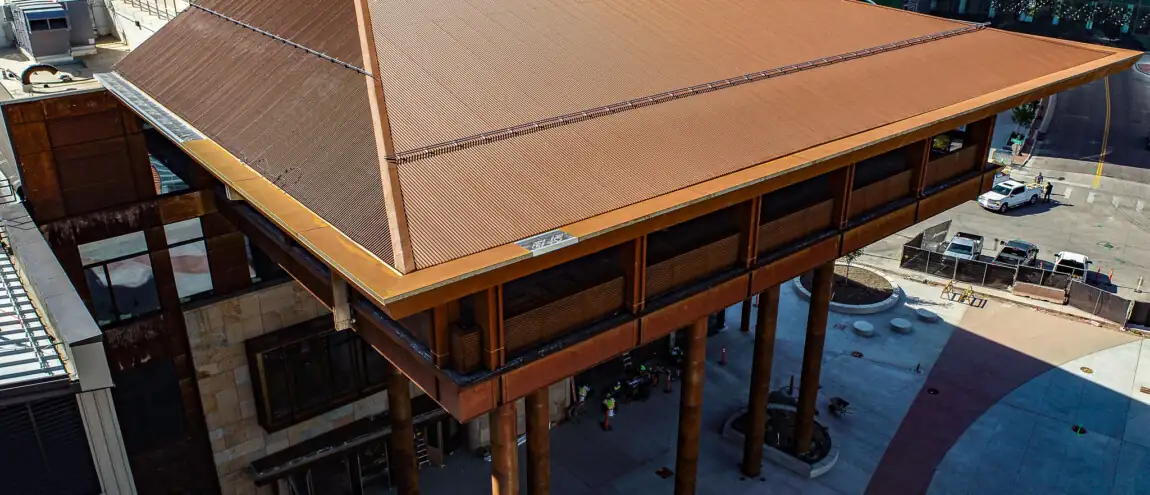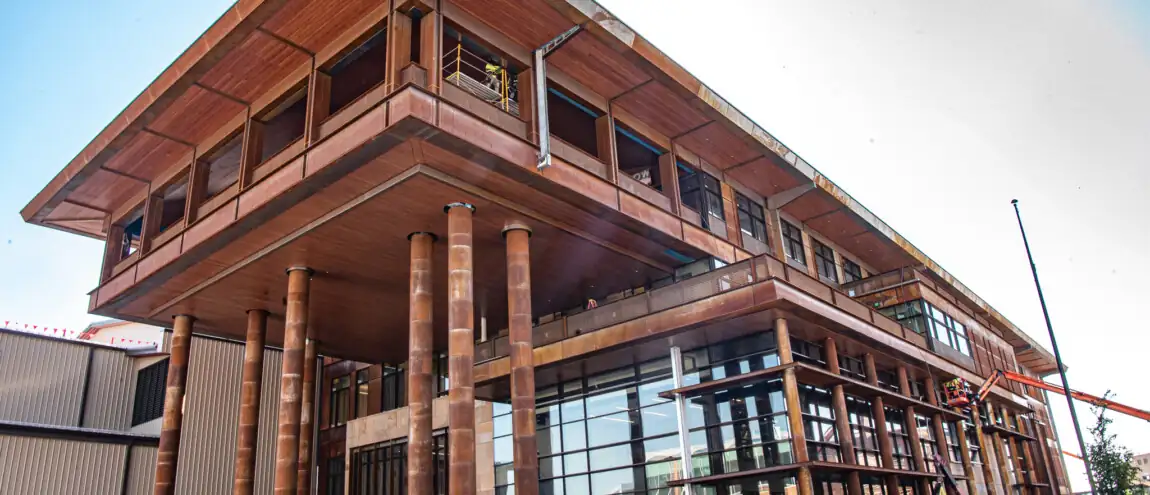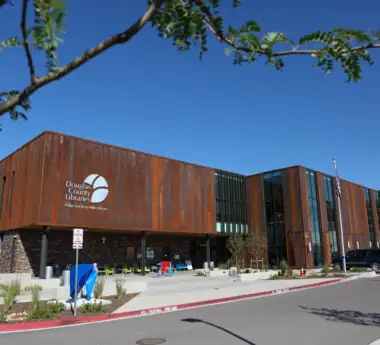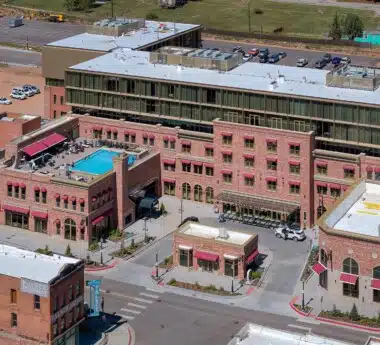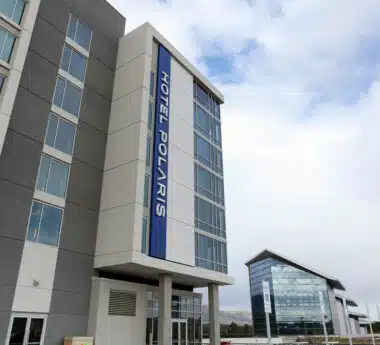Western Stock Show Association – Legacy
The Western Stock Show Association Legacy project reflects Colorado’s heritage and future through an ambitious design requiring exceptional craftsmanship and innovation. Douglass Colony Group executed a multi-scope exterior package that included over 38,000 square feet of custom metal wall panels, 32,000 square feet of metal roof panels, 18,000 square feet of longboard soffits, and advanced roofing and waterproofing systems. Every custom metal element was fabricated in-house with millimeter accuracy, while field crews used 3D laser scanning to align complex panel layouts with structural and architectural systems.
Despite weather challenges, tight site logistics, and phased construction, DCG’s teams worked thousands of man-hours with zero lost-time incidents. Up to 25 field workers collaborated closely with Saunders Construction, ensuring that schedule milestones were met without compromising quality or safety.
The result is a durable, high-performance building envelope that meets strict design intent, integrates sustainable materials, and enhances energy efficiency. As a cornerstone of the National Western Center redevelopment, the Western Stock Show Association legacy facility serves as a civic landmark—honoring Colorado’s western heritage while supporting community, education, and future growth.
