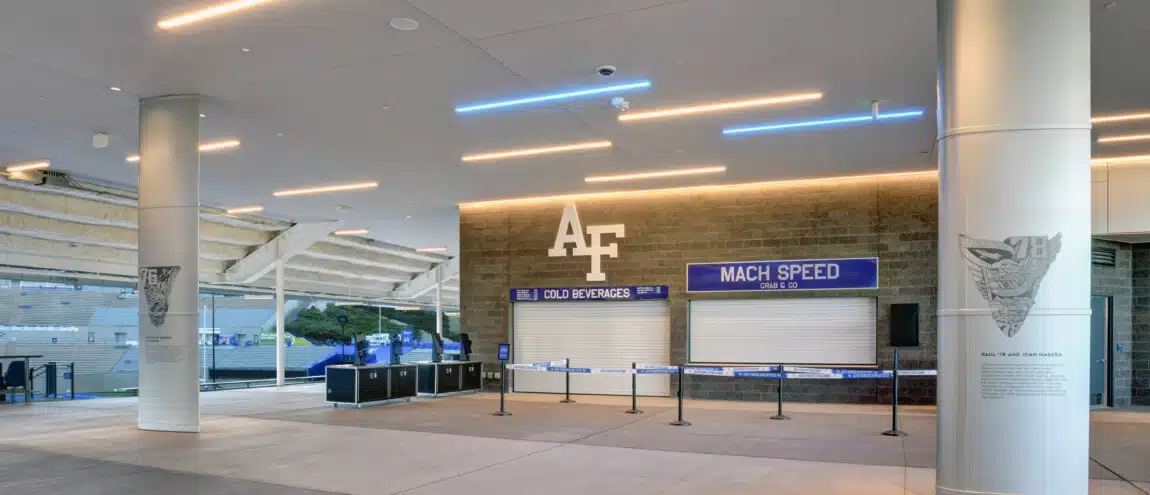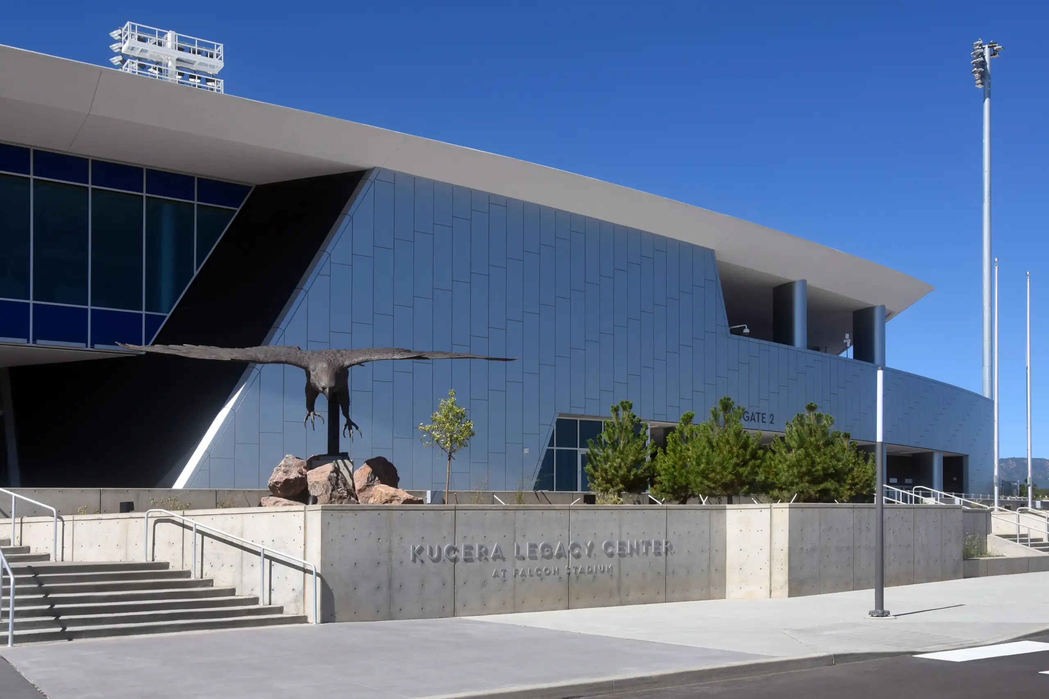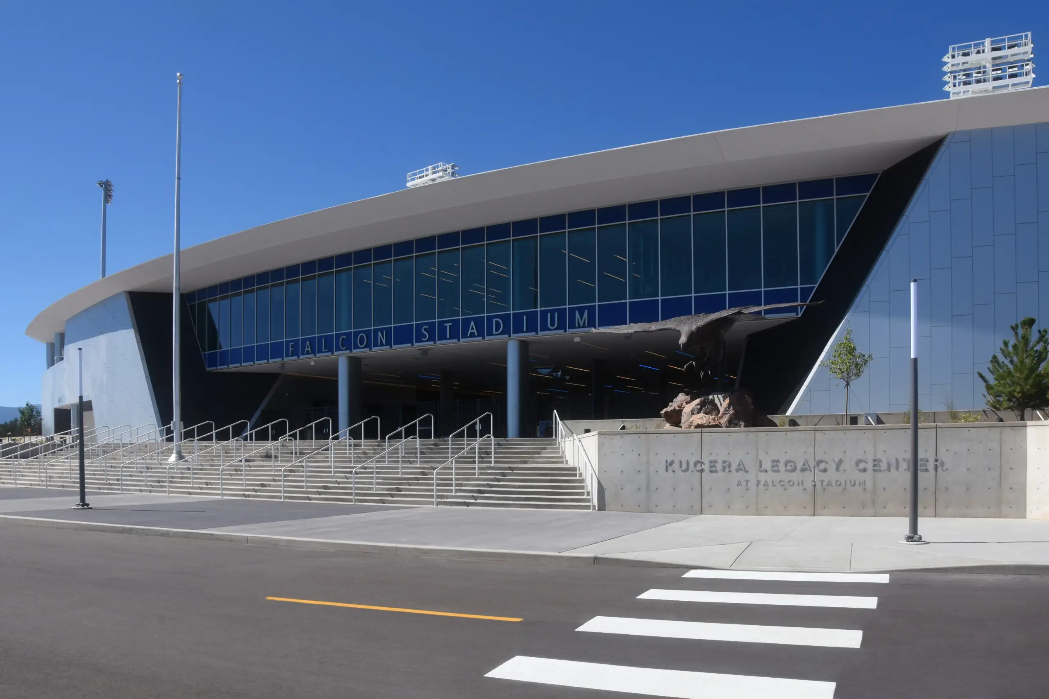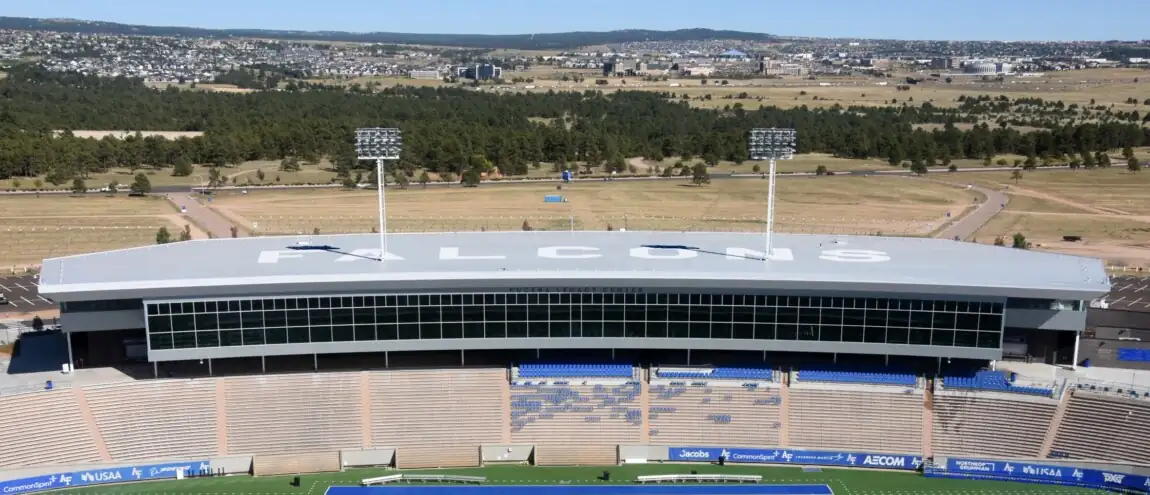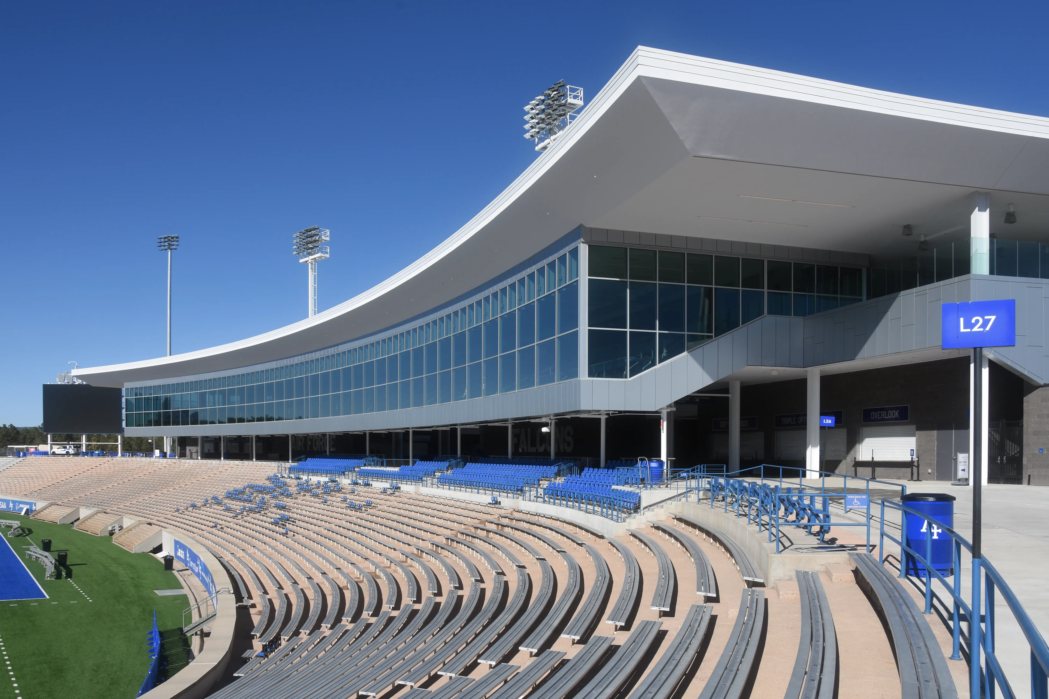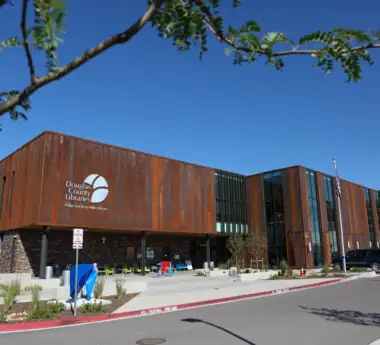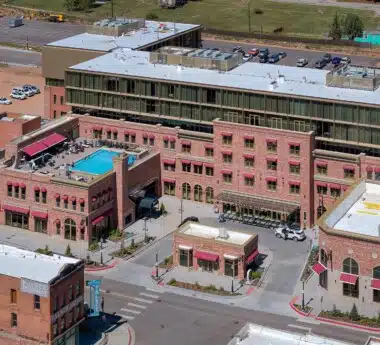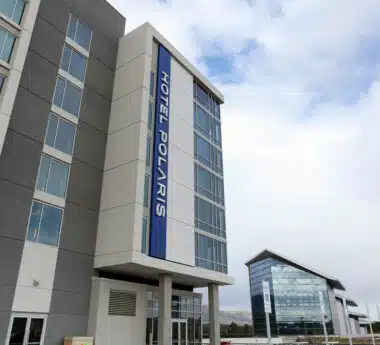United States Air Force Academy Falcon Stadium
Douglas Colony Group played a key role in the modernization of the U.S. Air Force Academy’s Falcon Stadium, working alongside GE Johnson and HKS on this complex project. Our expertise in quality control, innovative scheduling, and value engineering helped ensure the successful completion of the stadium’s extensive expansion. The project faced tight deadlines, demanding precise coordination and advanced solutions to meet the needs of both the design and schedule. Our commitment to excellence was evident through its meticulous roof installation, custom metal work, and use of cutting-edge technologies like 3D scanning to ensure quality and precision.
We also demonstrated exceptional adaptability in addressing the project’s unique challenges, including working on a secure military base and managing extreme weather conditions. Douglass Colony developed a multi-tiered scheduling strategy, allowing overlapping tasks to maximize efficiency and ensure that the project was ready before the football season began. The team used just-in-time delivery methods, which minimized delays and reduced the need for on-site storage, keeping the project on track. Our proactive approach to problem-solving was key to overcoming technical difficulties, such as custom-fabricating teardrop-shaped columns and coordinating complex trades.
By employing a comprehensive value engineering process, we enhanced the stadium’s energy efficiency and longevity through innovative solutions like the reflective PVC roofing system and custom gutters. Their focus on productivity, safety, and seamless coordination across teams ensured the project was completed on time and to the highest standards. The modernization of Falcon Stadium is a prime example of our dedication to quality and innovation, setting a new benchmark for construction excellence.
The scope of work included:
- Installation of Sika Sarnafil G410 PVC roof system, including a reflective gray 60 mil PVC membrane.
- Installation of Sika Sarnafil torch-applied vapor barrier to allow interior finishes to begin before the main roof was completed.
- Application of Custom “Falcon” lettering in colored PVC, with detailed layout. Letters were surveyed and custom-mapped using state-of-the-art technology.
- Application of American Hydrotech hot-applied rubberized asphalt under a concrete topping slab on exterior club-level balconies.
- Fabrication and installation of all exterior metal composite panels and an air barrier over exterior sheathing,
- Custom Fabrication and installation of an interior gutter lined with PVC-coated metal
- Erection of scaffolding for all trade work throughout the duration of the project
