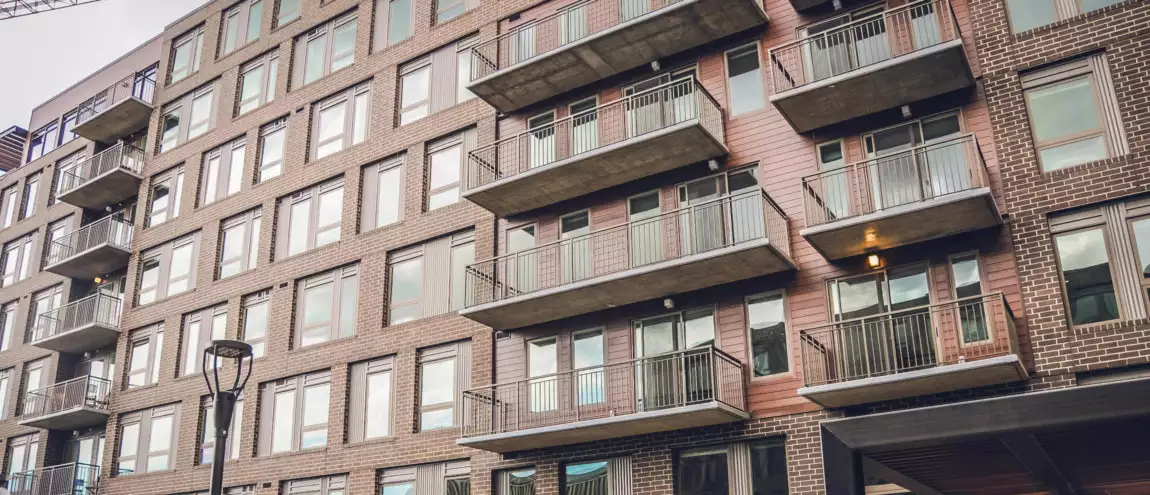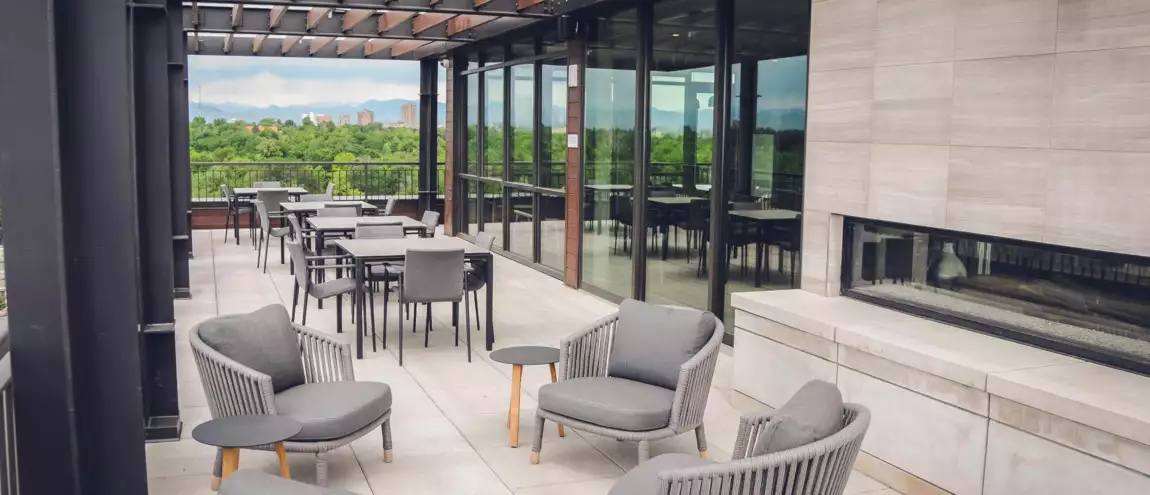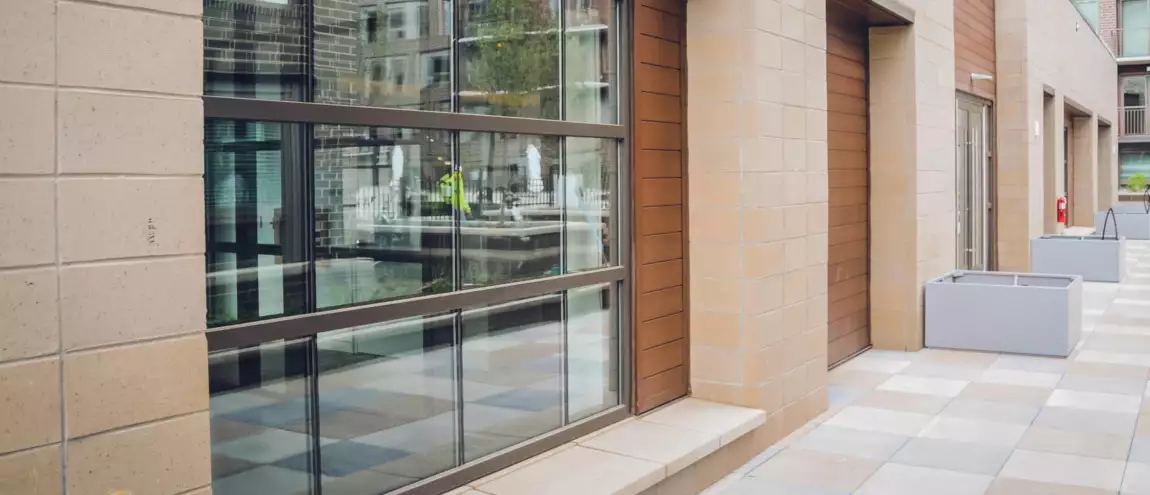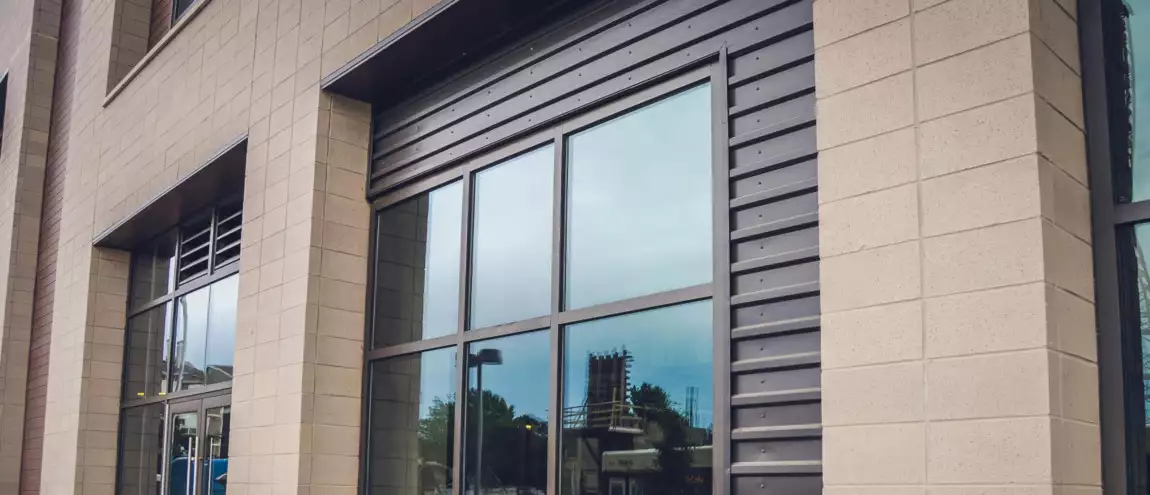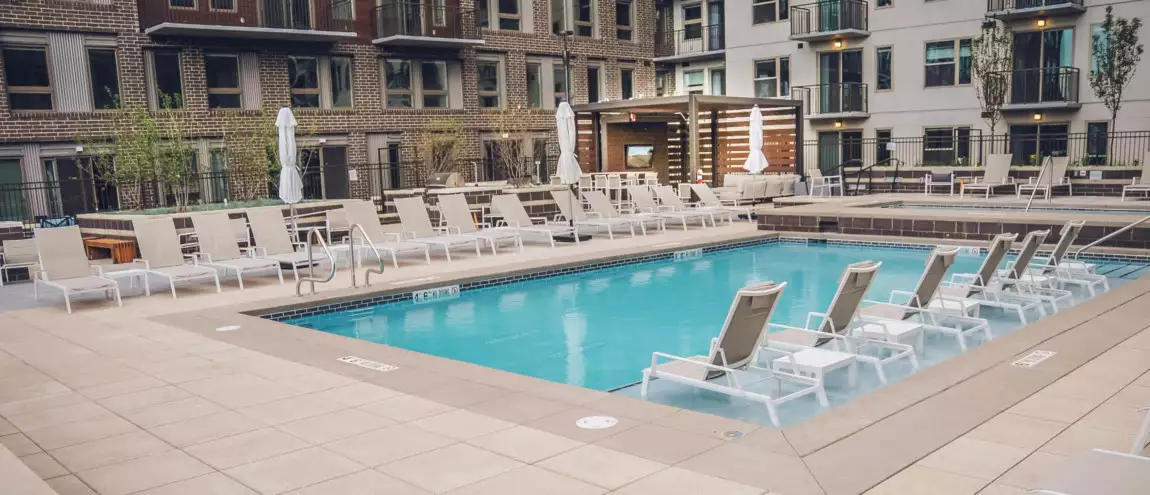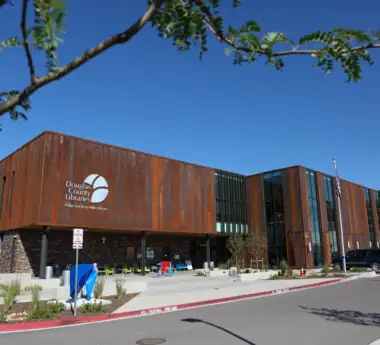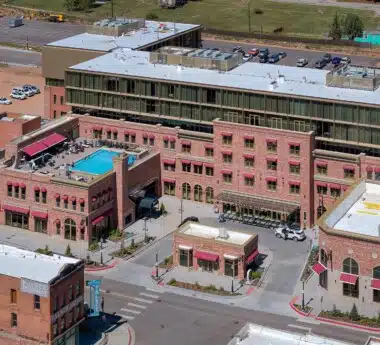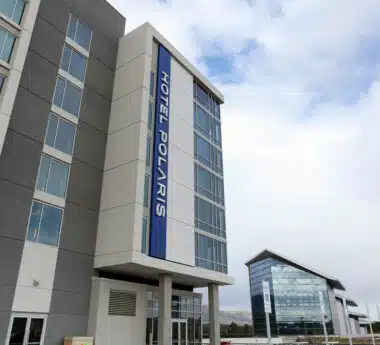Theo
The luxury apartment complex at 9th Avenue and Colorado Boulevard, Theo, provided a unique opportunity for Douglass Colony to show off the value of our experience. Our innovative solution to switch from a fully adhered roofing system to a mechanically attached one not only saved a tremendous amount of time, but it also saved approximately 25% of the cost of the roof.
Part of the highly anticipated 9+CO development, this 9-story, 275-residence building will soon be surrounded by parks, offices, retail, and a variety of other residential options. As the first completed project in this development, Block 7S sets the tone for the vibrant and stylish neighborhood to come with a unique design, eye-catching exterior, and amenities that extend its living spaces to beyond the residents’ doors. Our work included 18,000 square feet of waterproofing covered by 3,000 cement pavers, 40,000 square feet of roofing as well as the metal roof flashings, 21,000 square feet of Morin corrugated wall panels, and 18,000 square feet of Knotwood Aluminum Panels.
This project required great flexibility while maintaining a hard deadline. This flexibility presented Douglass Colony with many opportunities to innovate. In addition to the roofing system mentioned above, the irresistible uniqueness of the Knotwood panels lead the architects to decide to increase their presence on the building. The change in vision demanded that Douglass order a substantial and unexpectedly increased amount of Knotwood panels—which take 16 weeks to arrive from Australia where they are manufactured—to replace the corrugated panels on a massive section of the courtyard walls. Understanding of the new vision, we ordered the materials and ensured they would not impact the overall schedule.
The paver layout presented another unique opportunity. The plan called for the pool deck to feature three color variations of pavers installed in a completely random pattern. Typically, a crew’s productivity is driven by the rhythm they follow, but asking them to install pavers without a dictated arrangement or sequence does the exact opposite. This required both close attention to detail and a broader understanding of the overall effect.
In another effort to work more efficiently, Douglass Colony was able to work directly with the mason on the paver installation. In most cases, pavers are the last items to be installed because they have to be cut to fit around the work of the other trades. However, on this project, Douglass collaborated with the other trades, specifically the mason, to have the walls and edges built to its pavers. This eliminated most of the paver cuts on the deck, saving time and minimizing wasted material.
As always, safety remained the top priority. All Douglass employees went through specialized swing stage and scaffolding training before setting foot on the jobsite. At the site, all swing stage work was coordinated with other trades and all Douglass crews to not only maximize efficiency from one elevation to the next, but to do so with safety remaining as the top priority. Crews were also forced to work in extremely confined spaces as they installed the roofing system on the entrance canopies. Special care was taken to ensure that, though space was severely limited, no harm came to any crew member.
By keeping an open mind to changes that might happen throughout the construction project, we were able to save time and money and make sure the project was completed on time with the best possible execution.
