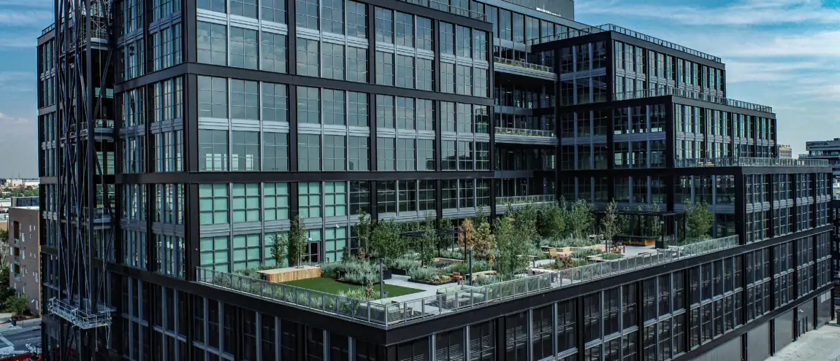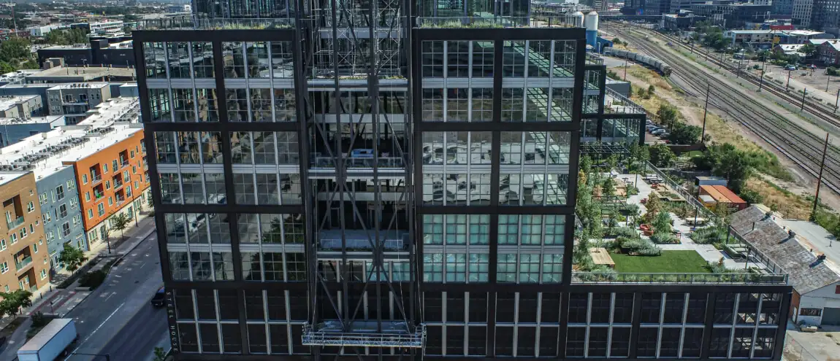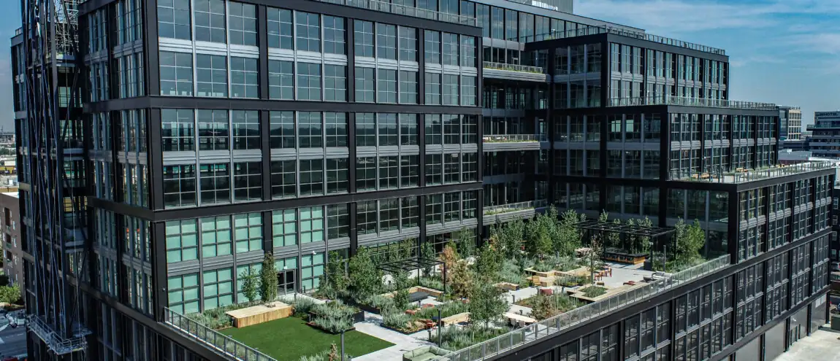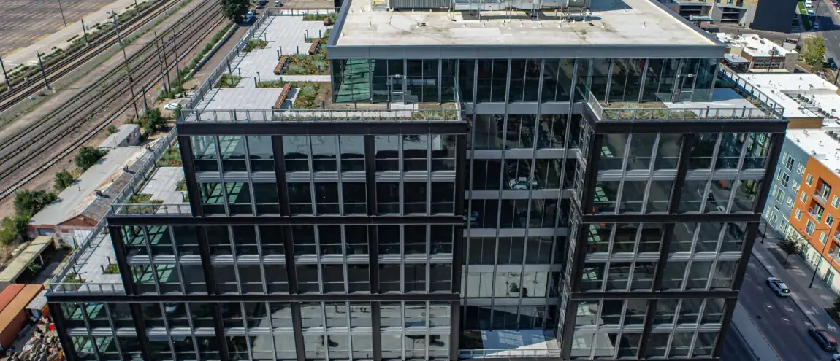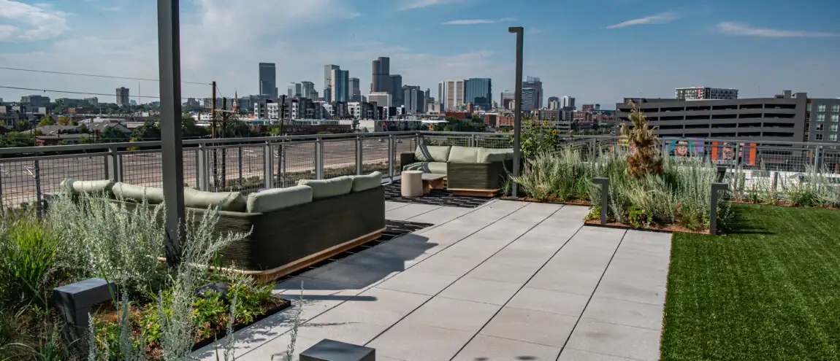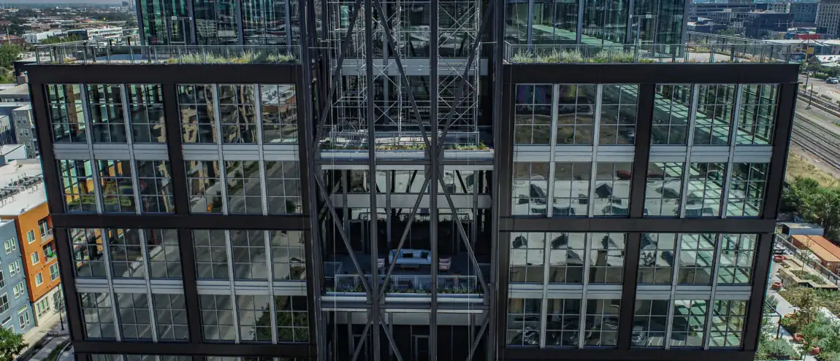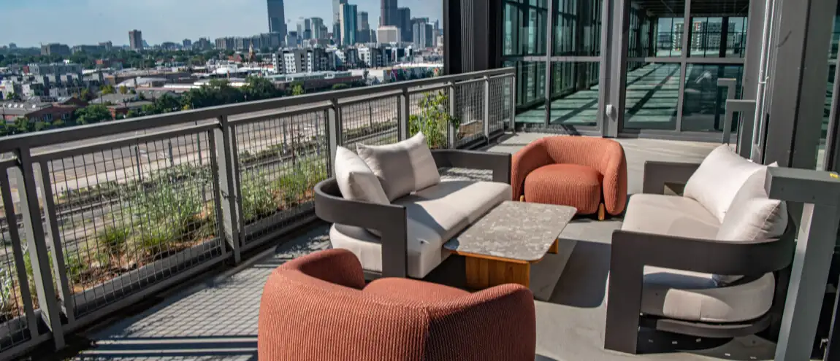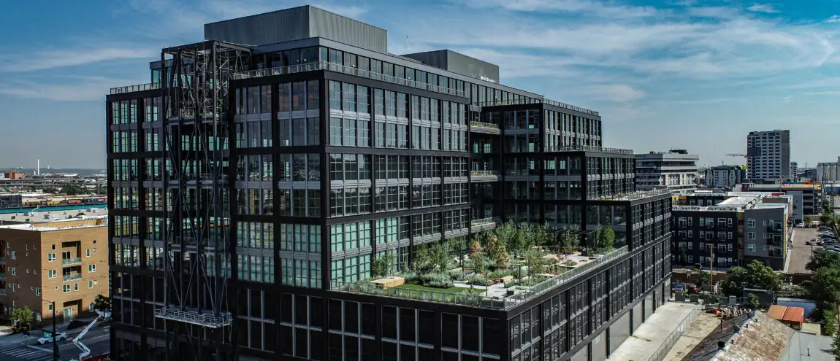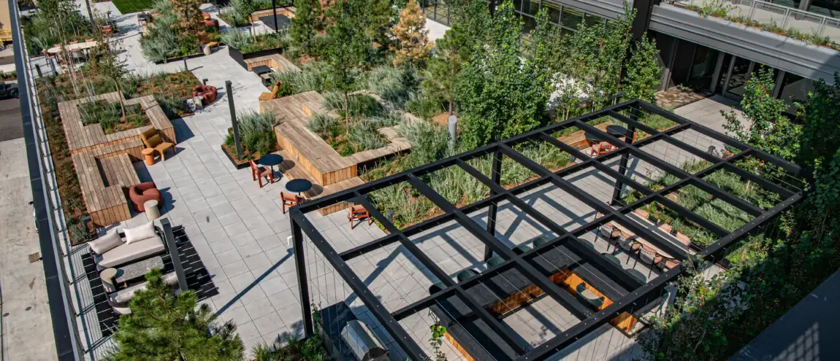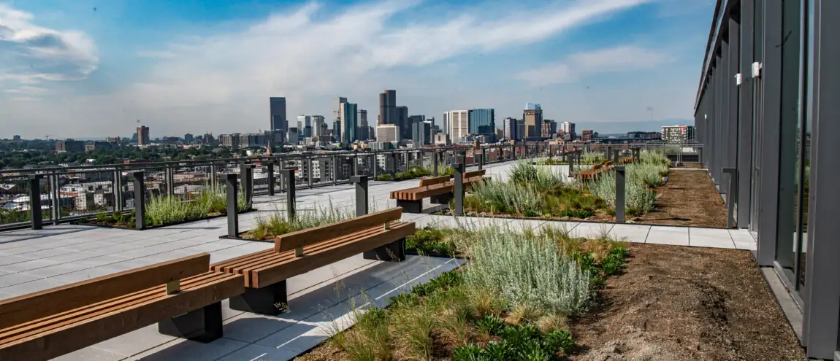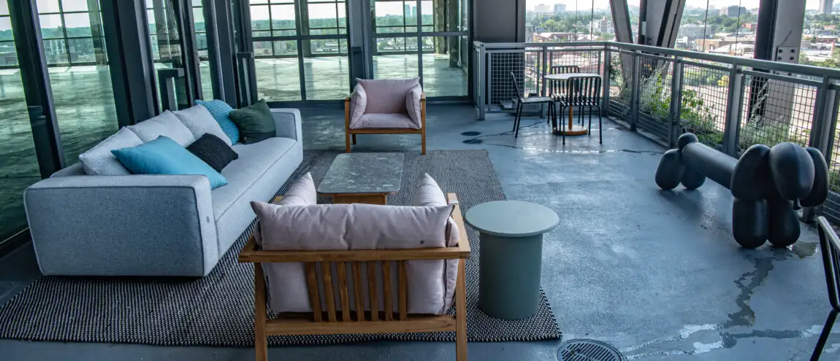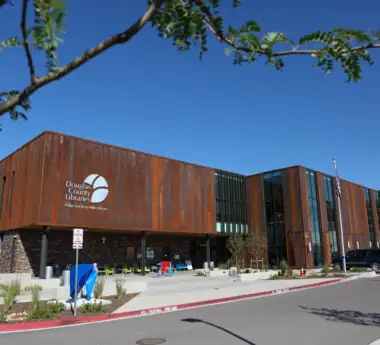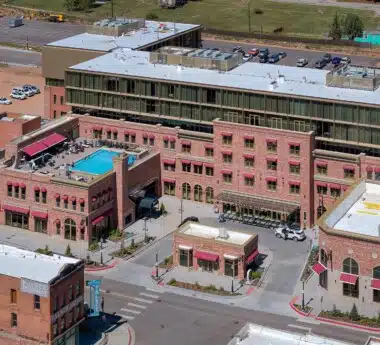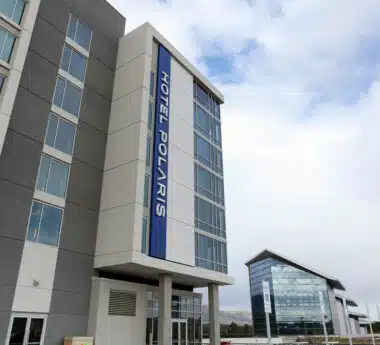Steel House
Steel House is a bold, architecturally ambitious development that has become a striking addition to Denver’s urban landscape. Douglass Colony Group played a pivotal role in delivering a technically complex and highly visible exterior scope. Our work spanned over 170,000 square feet, including below-grade damp proofing, split-slab waterproofing, balcony and amenity deck coatings, TPO roofing, paver and pedestal assemblies, and extensive architectural metals.
One of the project’s most distinctive features is the custom façade, highlighted by 5,167 ACM panels — many fabricated to resemble I-beams — along with over 36,000 square feet of perforated garage and screen wall panels. Fabricated in-house using advanced digital modeling and CNC routing, these systems not only enhanced the building’s aesthetics but also ensured thermal, acoustic, and fire-resistant performance.
Delivering under a compressed schedule and with limited laydown space, we deployed 18 swing stages, coordinated just-in-time deliveries, and maintained seamless collaboration with trade partners. Hydrotech waterproofing and high-reflectivity TPO roofing contributed to sustainability, while rigorous safety measures ensured incident-free execution.
Through precision planning, craftsmanship, and accountability, we helped deliver Steel House as a vibrant, high-performance development that elevates the Denver community.
