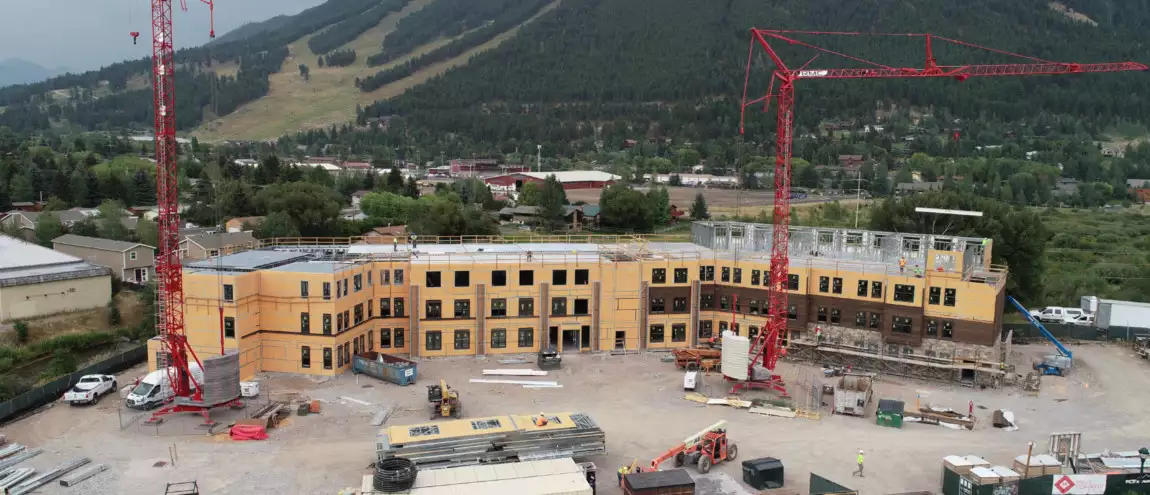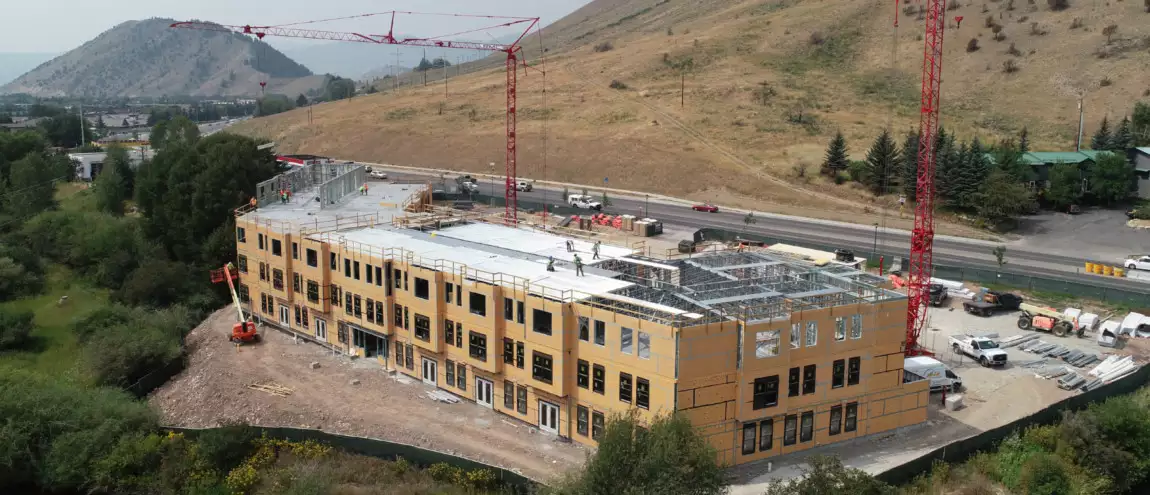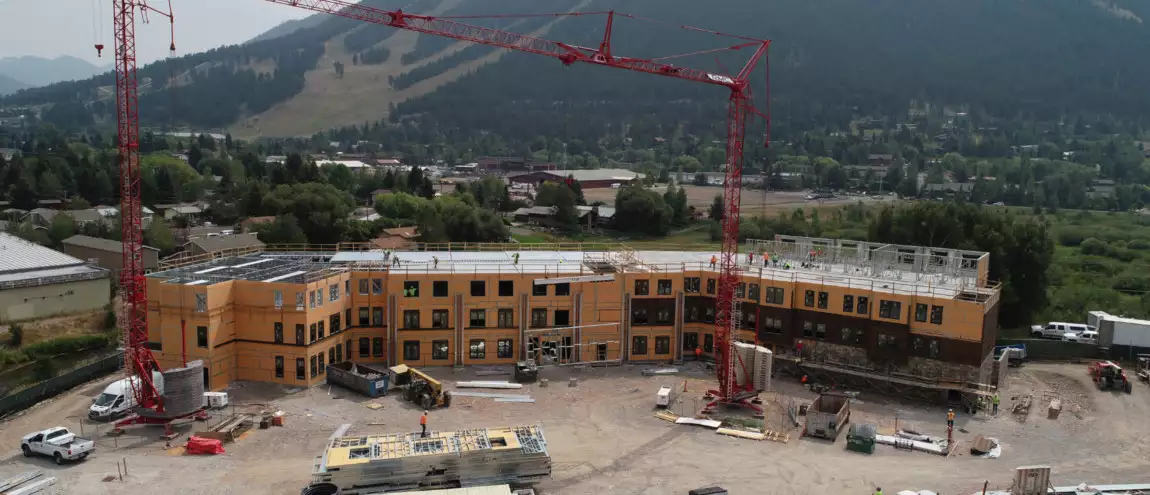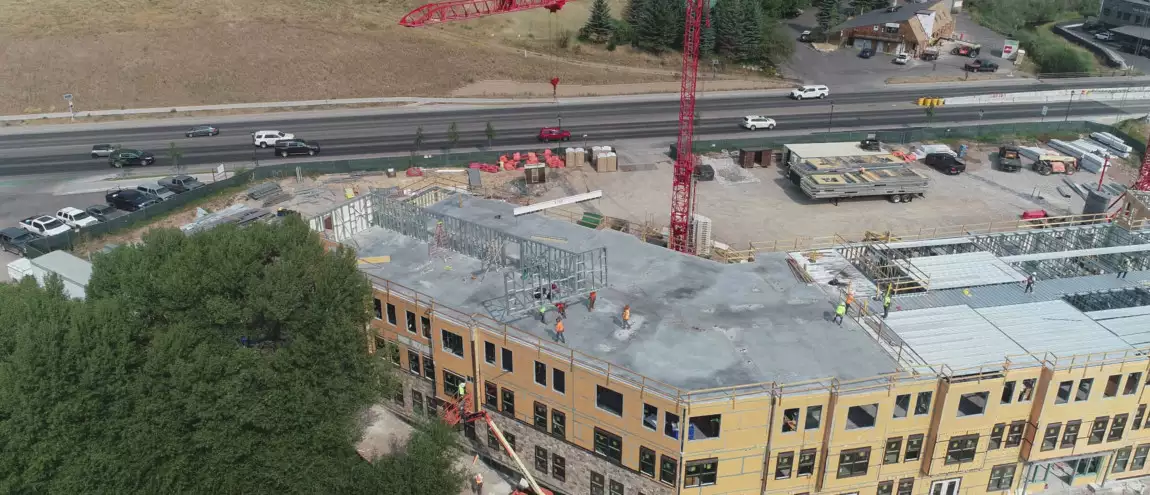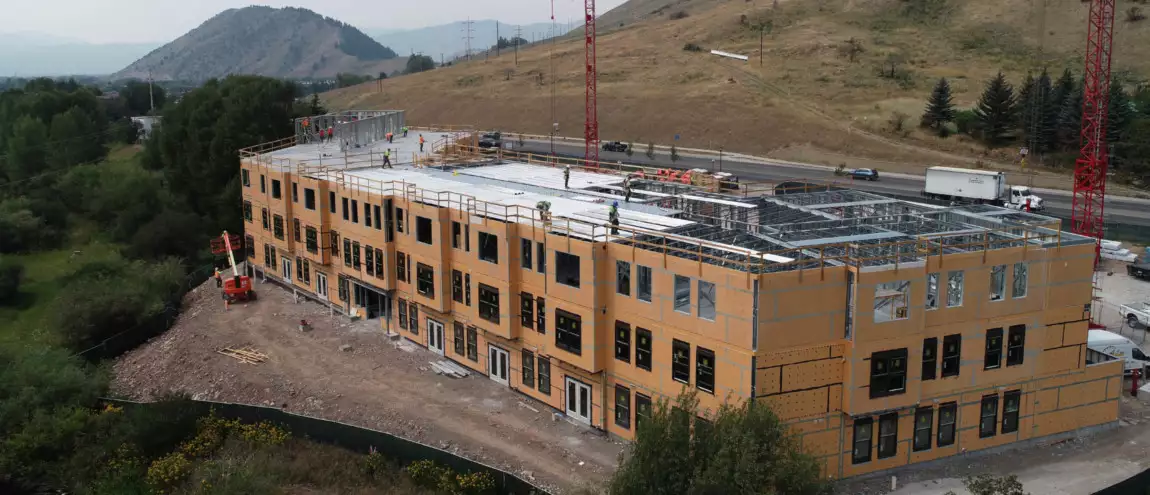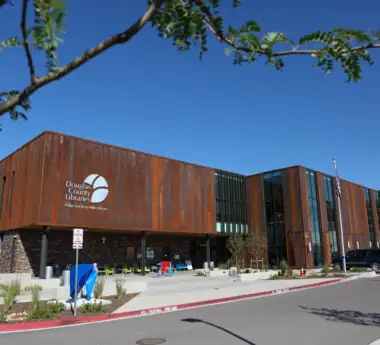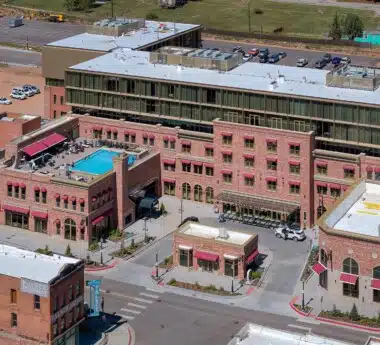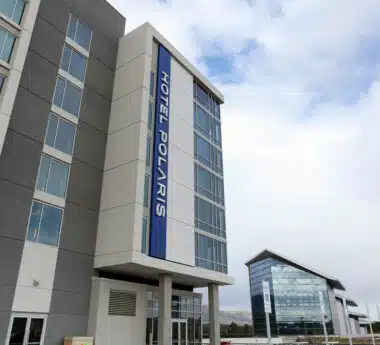Sagebrush
This summer, part of the Douglass Colony team spent their time deep in classic American mountain country. Utilizing our FRAMECAD workshop, we constructed panels and trusses for Sagebrush, a new long-term rental property in Jackson, Wyoming. The uniquely shaped 90-unit building features an outdoor gathering space overlooking Flat Creek and was a huge undertaking for such a tight timeline–really putting the speed of FRAMECAD to the test.
The process began in our FRAMECAD workshop in Commerce City, CO. Using the automated system, the pieces needed for panels and trusses were designed and built. The warehouse crew then put the panels together, before sheathing and applying moisture barriers to all exterior wall panels. Lastly, everything was shipped out to the build site where it could be installed without the need for in-field adjustments–saving valuable time. Onsite, our partner Standard Drywall sheathed the interior panels and collaborated to install all components.
After all the panels had been installed, trusses and drag trusses followed. They were built and brought to the site using the same method as the panels. Once onsite, the trusses were attached to the top level of wall panels and sheathed to receive the final building finish and support the roof.
This successful project was not without its challenges. The fast-paced schedule made this a race against the clock and had us building and delivering a full floor of panels every three to four weeks. In the end, Douglass Colony was able to design, create, and build four floors of panels and trusses in just four months.
Completing this large-scale build under such a tight timeline gave our FRAMECAD system a chance to show what it can do. The finished building forms a C shape, reminiscent of a horseshoe, harkening to the area’s equine heritage. The classic surroundings to these modern apartments are sure to give people a wonderful place to call home.
