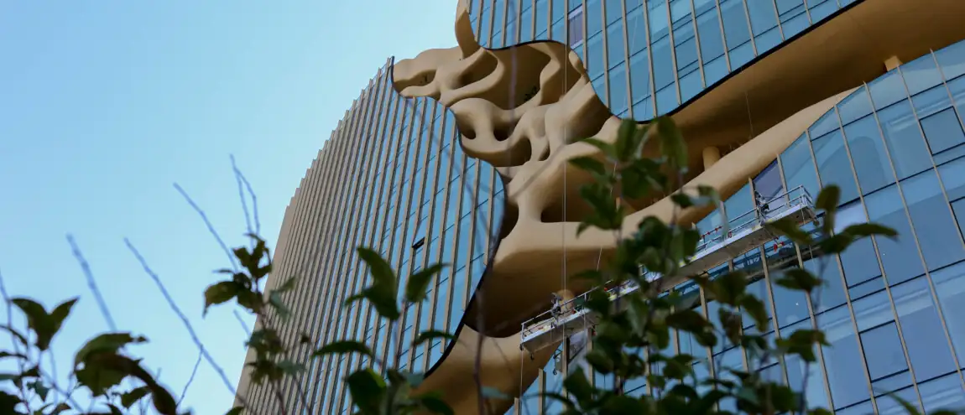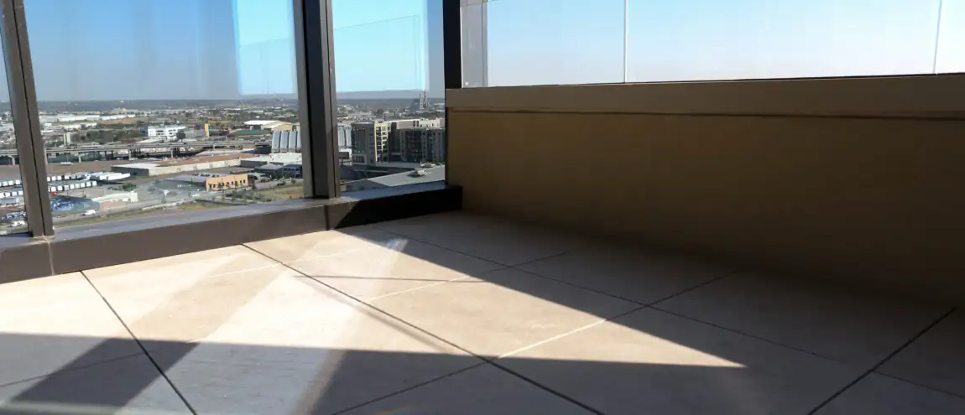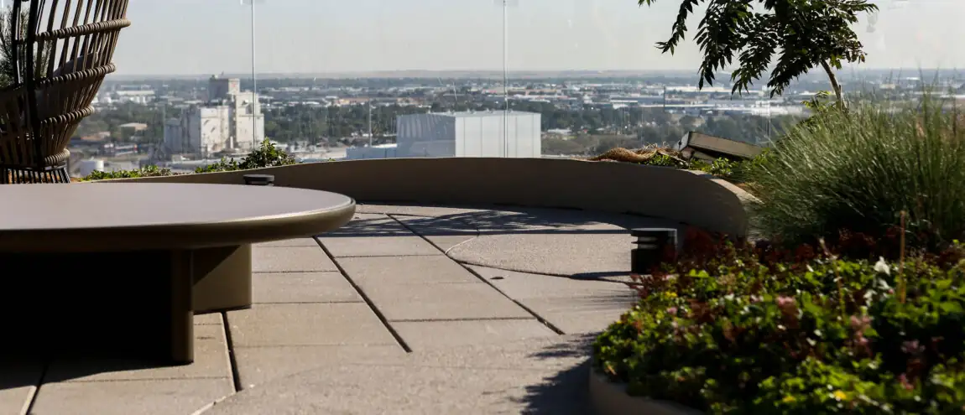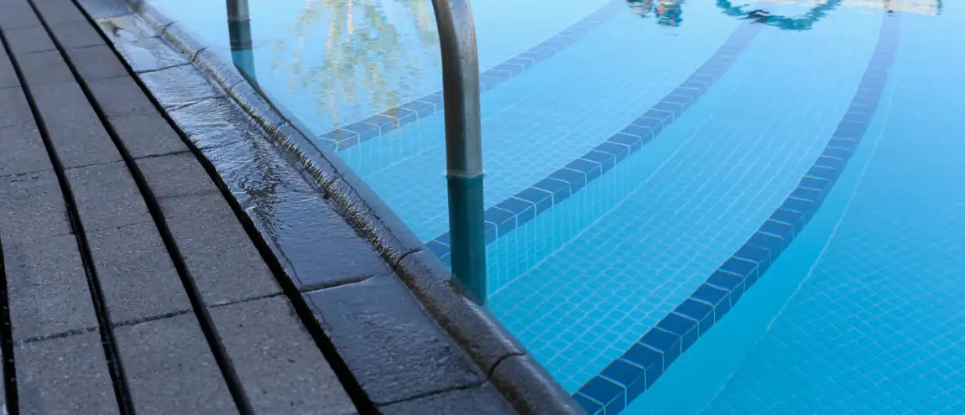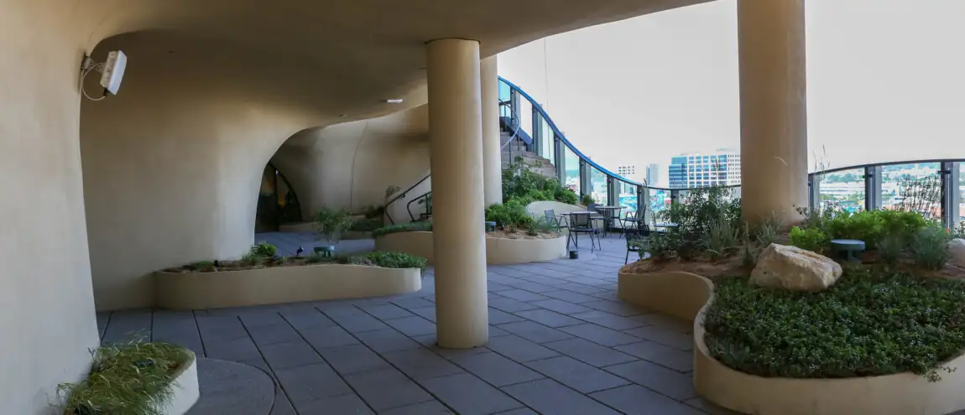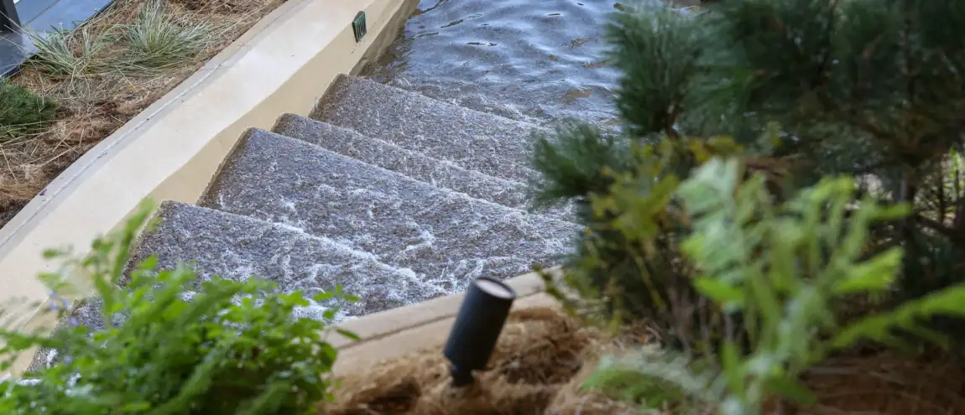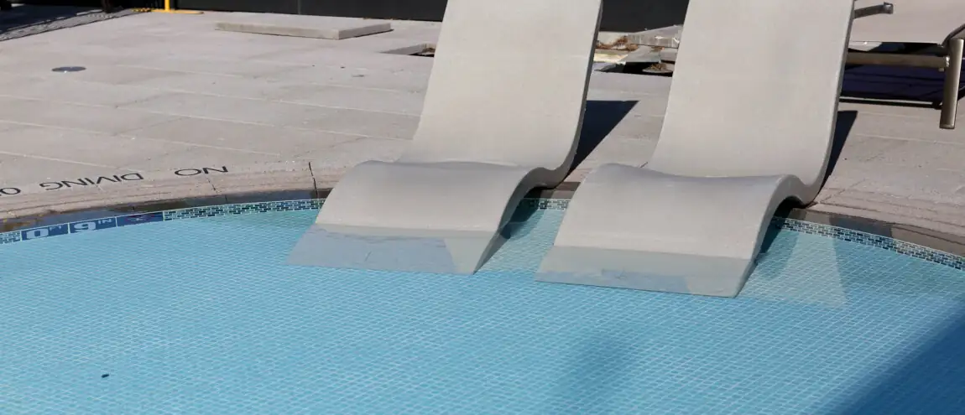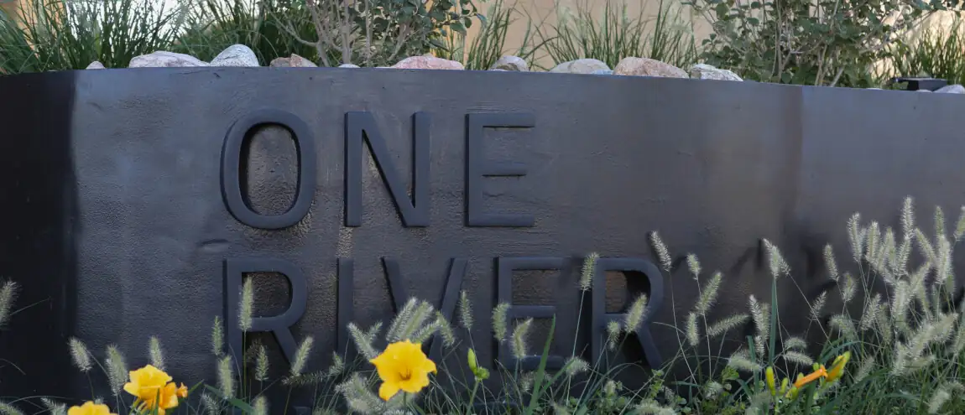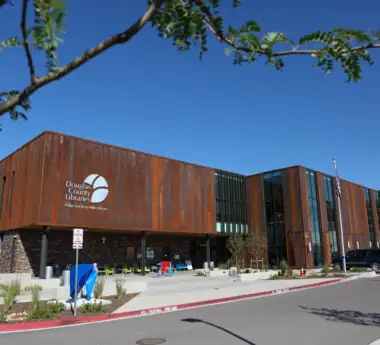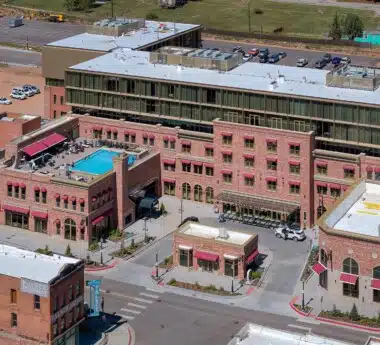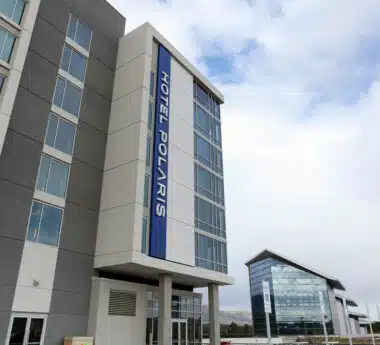One River North
Along with MAX Architects and Saunders Construction, Douglass Colony Group collaborated to meet the desired intention of this unique, unmatched design at the heart of Denver. The building is meant to mimic the diverse topography of Colorado’s landscape and bring the Rocky Mountains into the city. The owner and architect behind this project knew the request was complex and difficult and required top-tier partners to make it happen, so they called us. We took on the complicated role of working with the building’s design complexity from the ground up.
Our team contributed to over 50,000 sq ft of open-air amenities, including 9,000 sq ft of rooftop featuring a pool, spa, pet lawn, and garden. But most impressively, we handled the construction expertise required for the walking trail that extends four floors through numerous naturally decorated public terraces and balconies. We also had a hand in the private unit balconies, planters, water features, and hardscapes throughout the crevasse, helping achieve the goal of making it feel like a mountain trail in the city.
We utilized Hydrotech’s reinforced 215 mil Ultimate Assembly at every level of the building, including the main roof area. It was important we met all building codes and energy requirements while keeping in mind the aspect of this build with the highest risk — waterproofing. The assembly of each level was meticulous and required custom pedestal paver assemblies, hardscapes, garden roof assemblies, decorative rock, hot-fluid-applied rubberized asphalt, Hydroflex 30 or Root Barrier, Styrofoam insulation, cement board, concrete and porcelain pavers, ballast rock, garden roof….the list goes on.
Our contributions were numerous and the final result speaks for itself — now it’s time for move-in.
