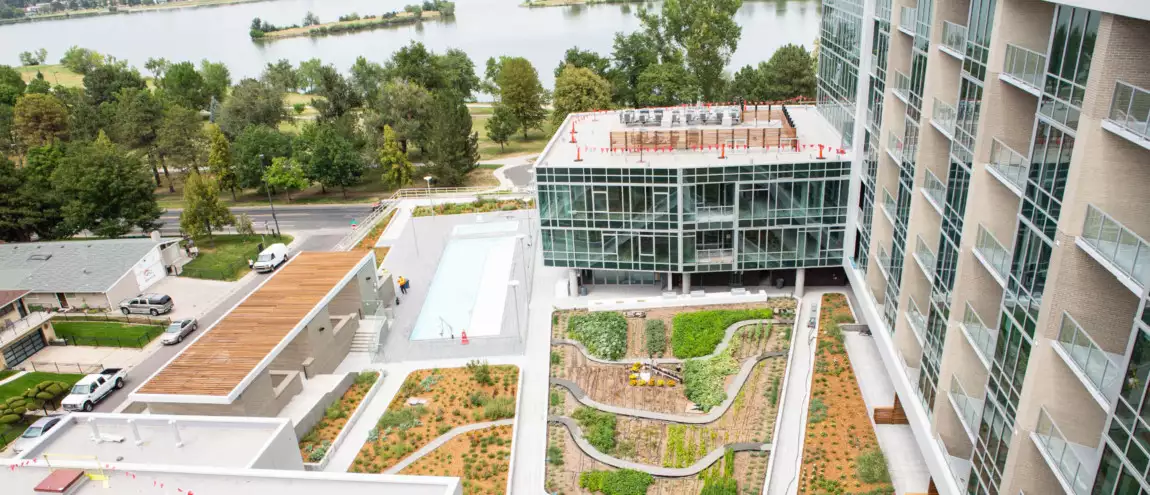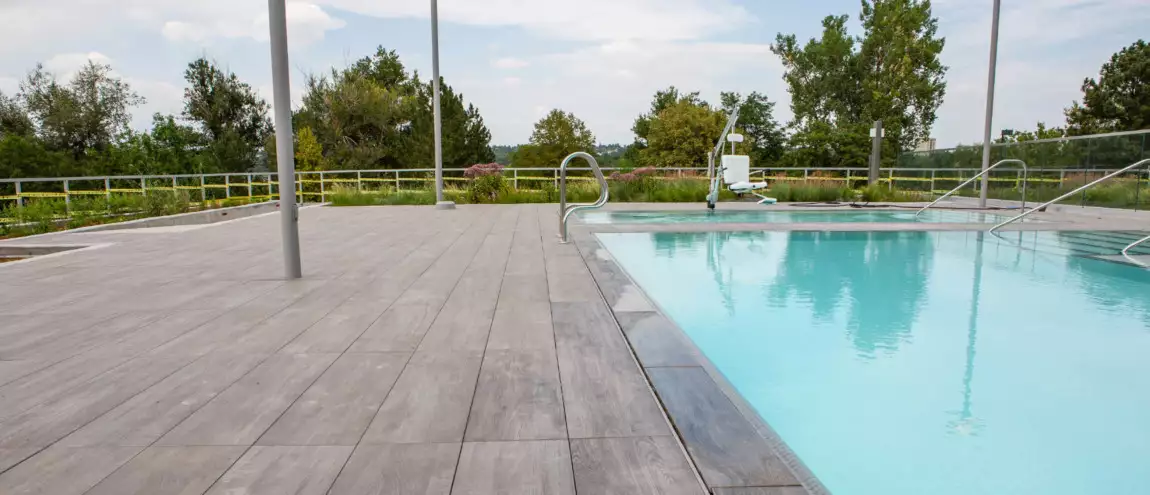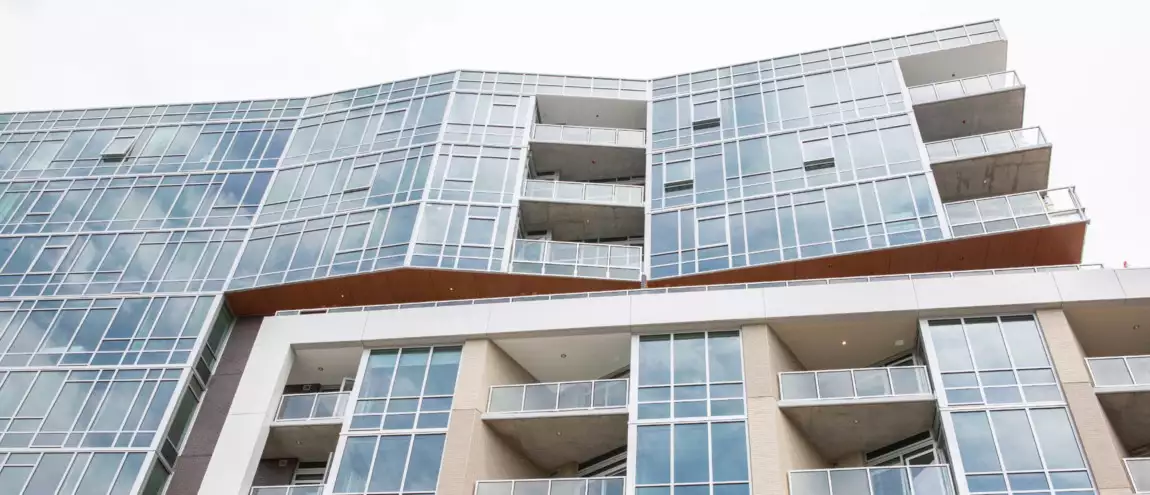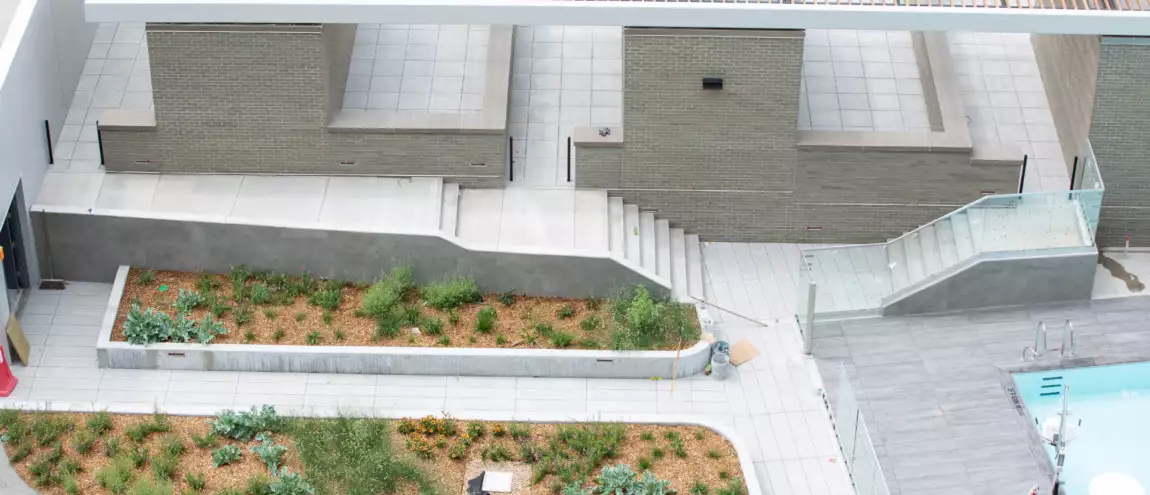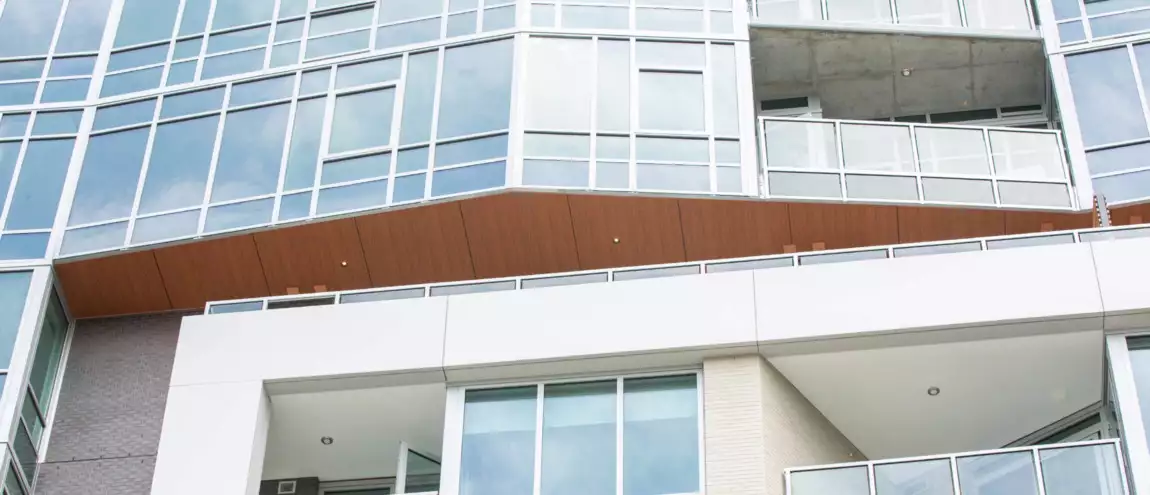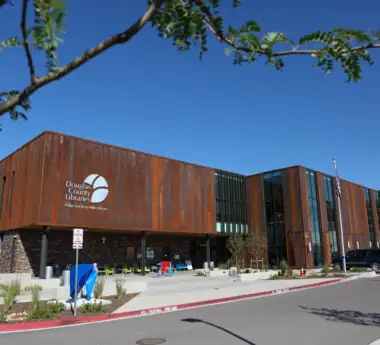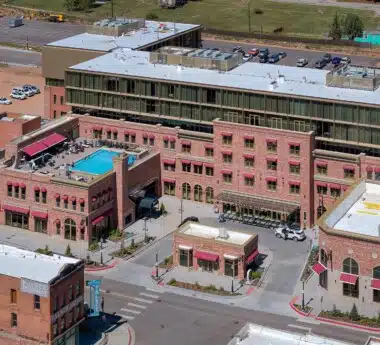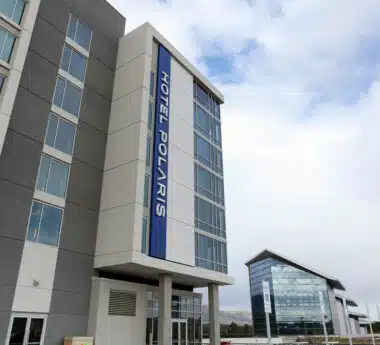Lakehouse Denver
The new 12-story condo tower, Lakehouse Denver is set to be the crown jewel of the ever- desirable Sloan’s Lake area. Offering a lakefront residence just miles away from downtown Denver and walking distance to the popular LoHi neighborhood, Lakehouse Denver is one of the first high-end luxury condos to be built in Denver in many years. What’s more, Lakehouse is also the first residential project in Colorado to pilot the WELL Building StandardTM— a “performance-based system for measuring, certifying, and monitoring features of the built environment that impact human health and well-being, through air, water, nourishment, light, fitness, comfort and mind.”
Douglass Colony was able to provide multiple services needed to deliver all the high-end custom finishes and building envelope components including:
- Waterproofing in pool amenity deck
- Waterproofing in garden planters and terraces
- Concrete roof pavers
- 30,000 square feet of composite metal panels
- 9,500 square feet of simulated wood grain metal panels
- Thermal insulation behind metal panel system
On the 50,000 square foot amenity deck, Douglass Colony worked hand-in-hand with the Lakehouse developers to create a safe and effective solution for the large trees and gardens that would live there. The green space created a welcome addition of nature on the large building.
Providing a one-stop-shop opportunity, high-end custom finishes, innovative design and craftsmanship, as well as successful project execution and management, all contributed to the satisfaction of the client on this project.
