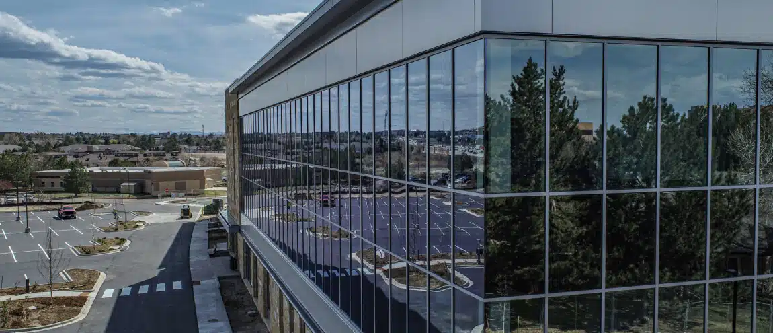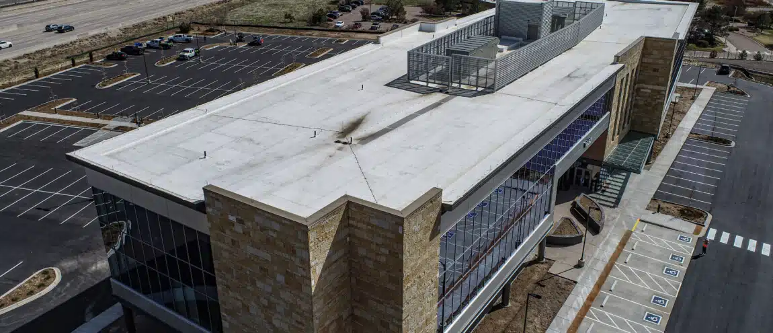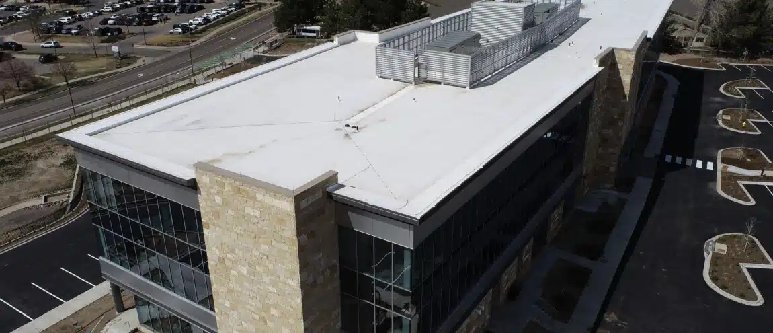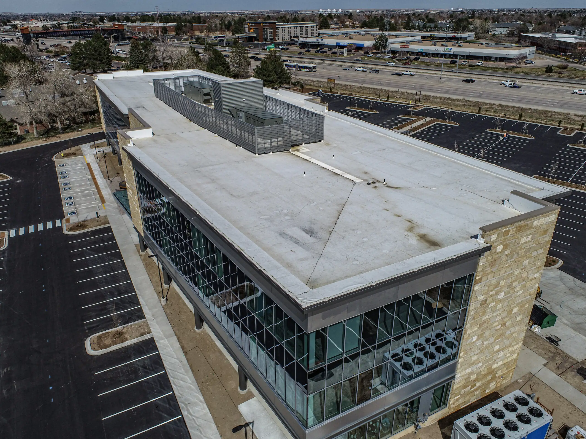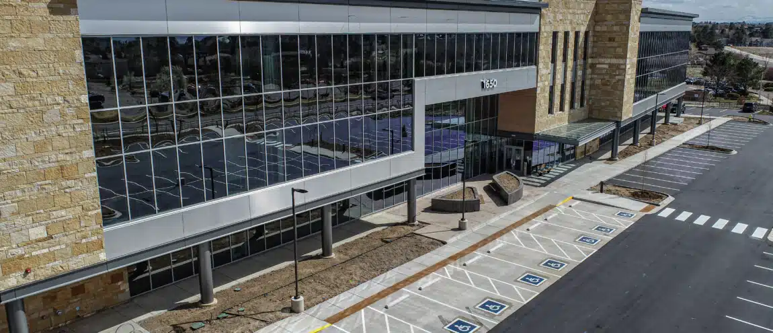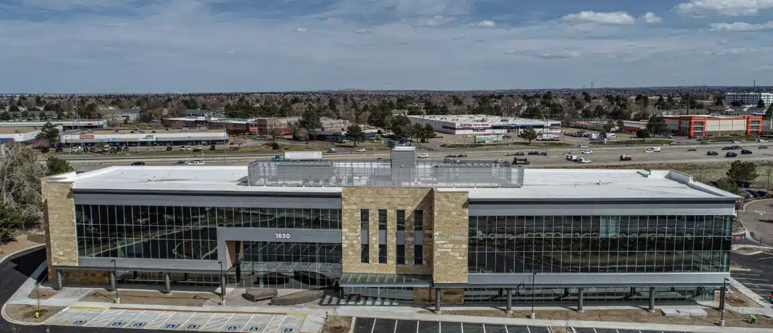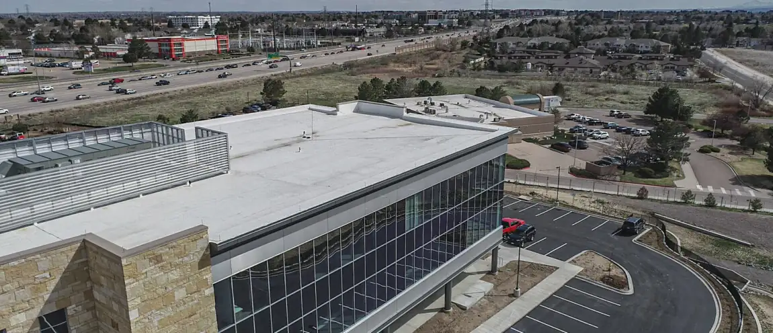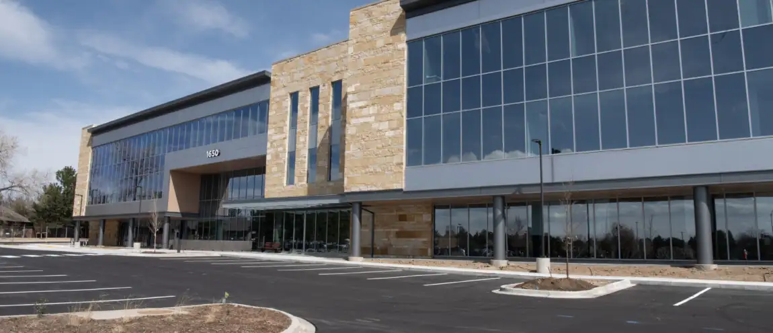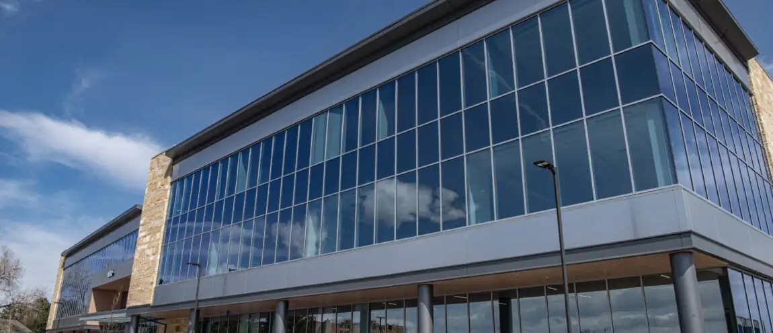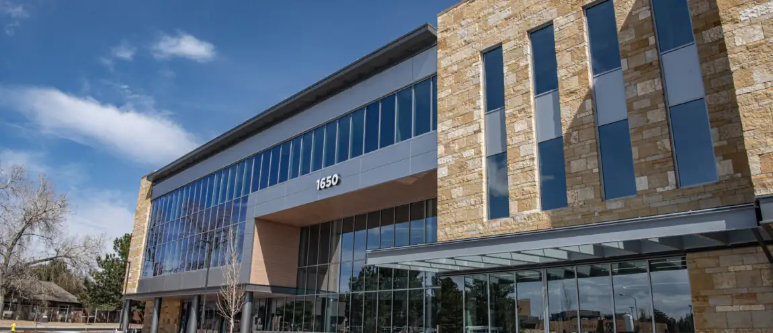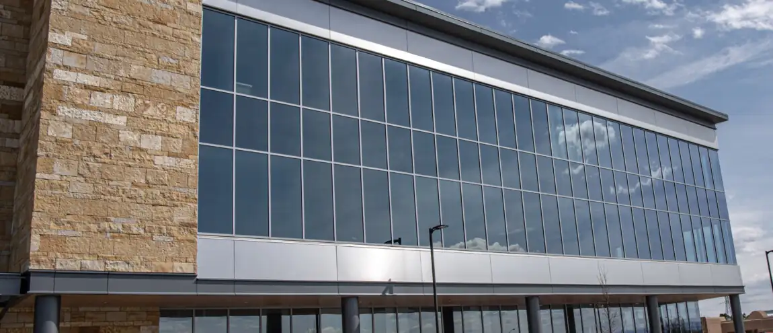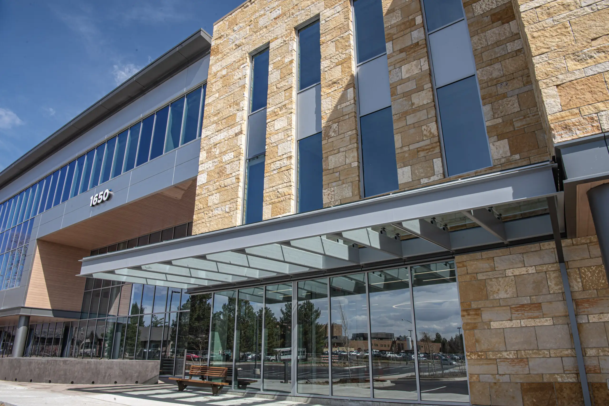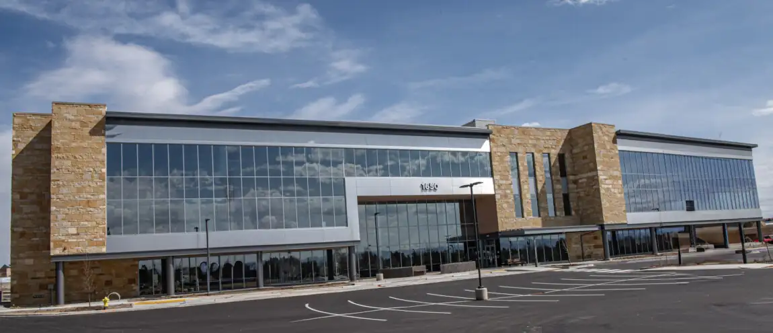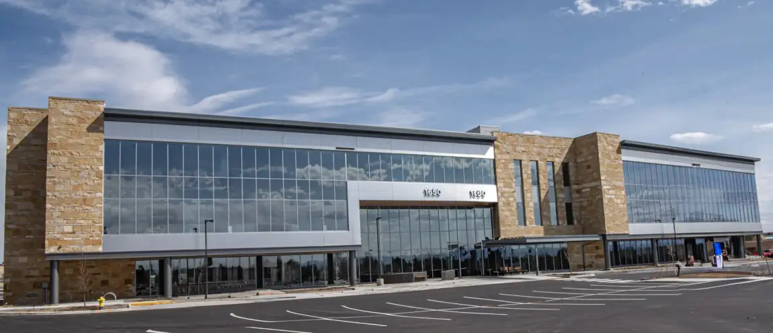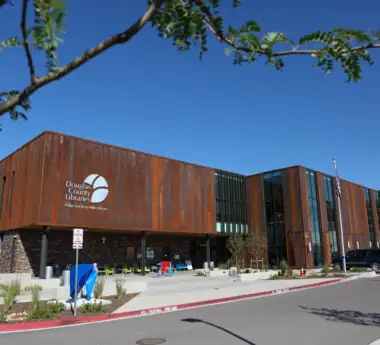Galen College of Nursing
Douglass Colony Group played a key role in the construction of the new Galen College of Nursing campus, delivering a comprehensive roofing and exterior panel package designed to enhance both performance and aesthetics. The roofing system spans 25,519 square feet and features Elevate ISO insulation, ½” DensDeck cover board, and a 60mil Elevate TPO membrane. This combination ensures long-term durability, weather protection, and energy efficiency —crucial for a high-traffic educational facility.
On the exterior, Douglass Colony installed a variety of architectural cladding systems to achieve a sleek, modern finish. The scope included 12,000 square feet of 3A Composites Alucobond ACM panels in Silver Mica and Brushed Aluminum, which add visual appeal while providing lasting protection. Additionally, 3,025 square feet of Pac-Clad .040” perforated screen wall panels in Silversmith were installed for functional and aesthetic screening. To complement the metal finishes, 3,700 square feet of Longboard soffit panels in Rock Elm were used to bring warmth and texture to the design. Scheduled for substantial completion in May 2025, the project reflects Douglass Colony’s expertise in integrating advanced building materials into innovative, high-performance educational environments.
