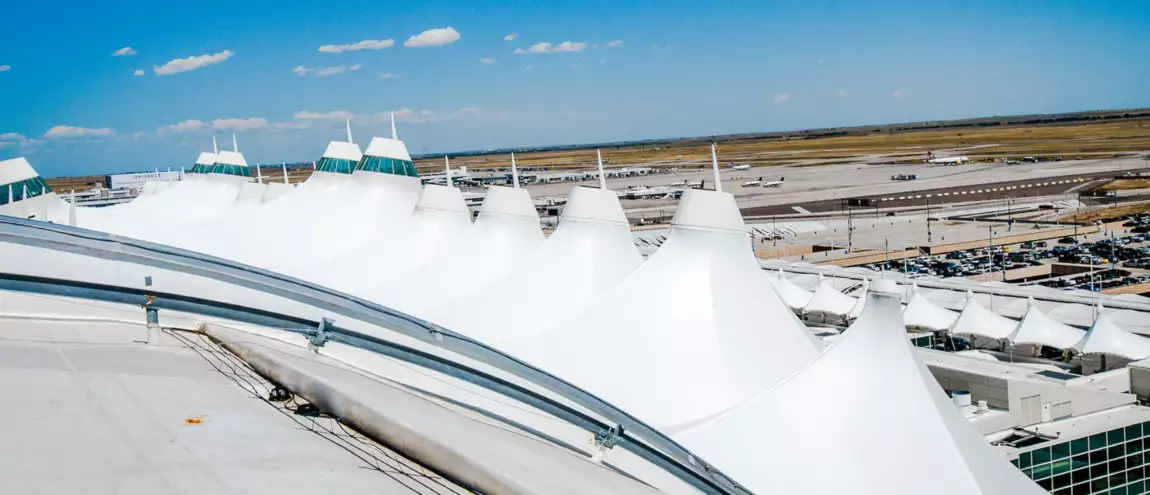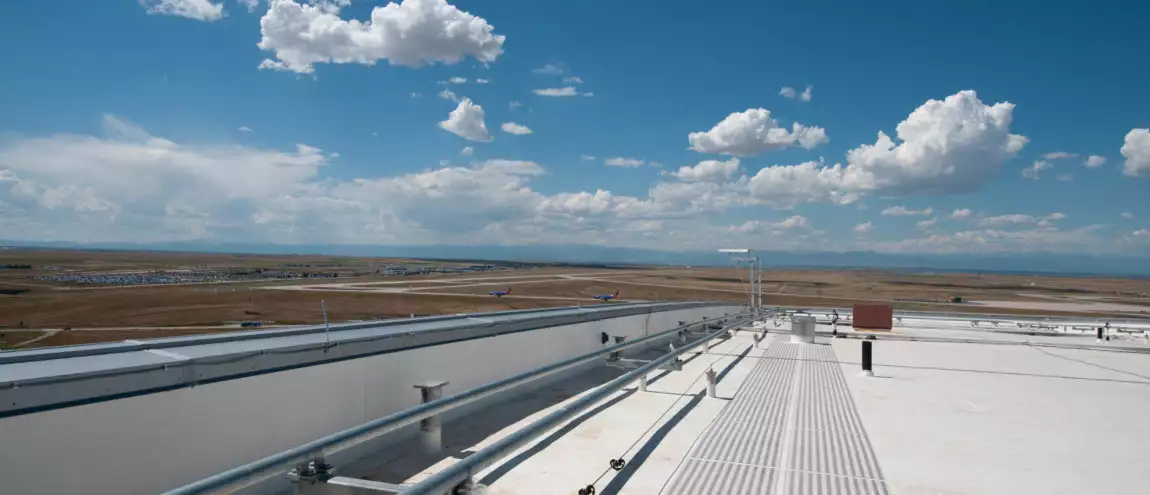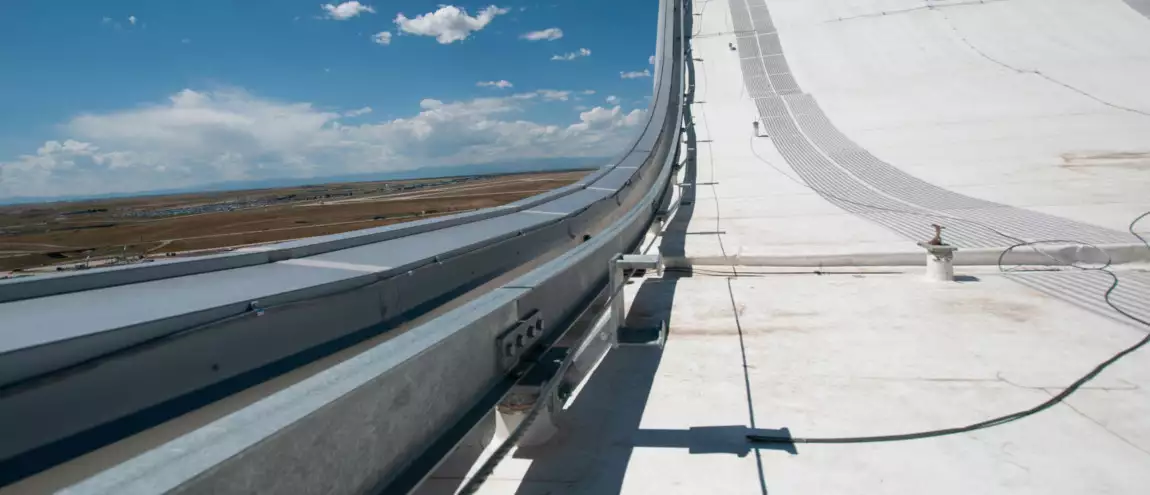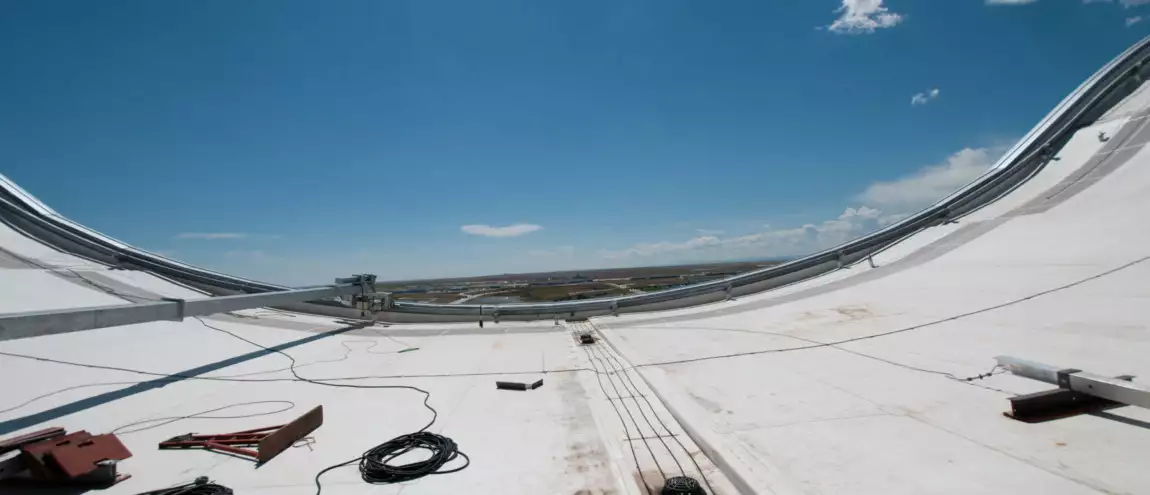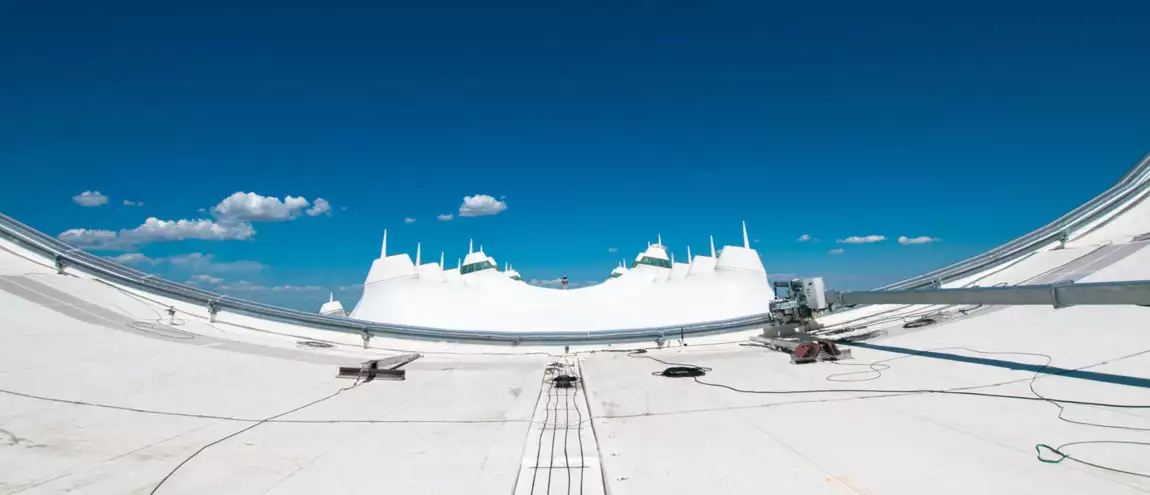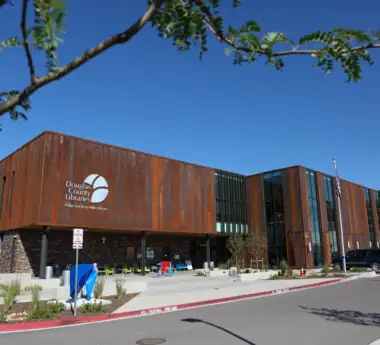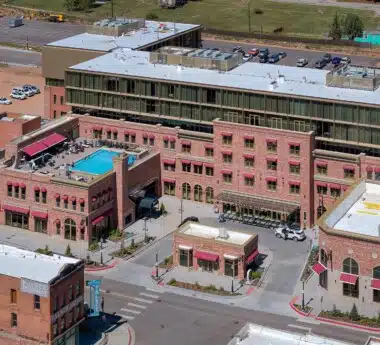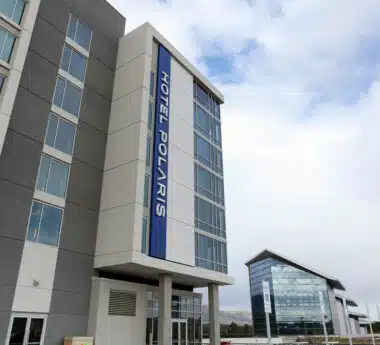DIA Concourse A & B
Airports are always a hotspot of activity. Thousands of people. A constant, synchronized shuffle of planes landing and taking off. Trucks and busses weaving around the tarmac…
It’s an unending flow of organized chaos.
Navigating an airport can be tricky enough, but expanding two concourses amidst the chaos presents a whole new slew of challenges. Stringent security and background checks, as well as the inability to store all necessary materials at the building site make any form of construction a tricky business.
But that challenge is exactly what the Douglass Colony team took on when framing and finishing concourses A and B at the Denver International Airport. Through a tremendous effort with partners at LPI Construction and Turner Flatiron JV and by utilizing FRAMECAD technology, construction was completed faster than previously possible.
One of the main challenges was available space. On most construction sites, materials can be kept on-site to be used as necessary, however, DIA remained operational during construction severely limiting the access to storage and working space. Thanks to the FRAMECAD system, the team was able to produce frames within Douglass Colony’s own facilities, removing the need for any cutting to be done on the site. This blend of flexibility and speed made FRAMECAD the perfect choice or airport construction.
After the planning, designing, and prefabrication was complete, the team moved into the construction phase. First, they created and installed exterior finishes to the expansions in both concourses. Next, cold-formed metal stud framing was provided for the back-up of the system with sheathing and air barriers. Finally, insulated metal wall panels, MCM panels, custom louvers and sheet metal flashings were installed over the system.
As a result of Douglass Colony’s decades of experience and FRAMECAD expertise, all construction was completed within the timeline and, most importantly, without disrupting travelers, who were able to continue using both concourses while the airport received a much-needed upgrade.
This wasn’t Douglass Colony’s first contribution to DIA. We also worked on the Westin hotel attached to the airport, including the one-of-a-kind wing-shaped roof.
