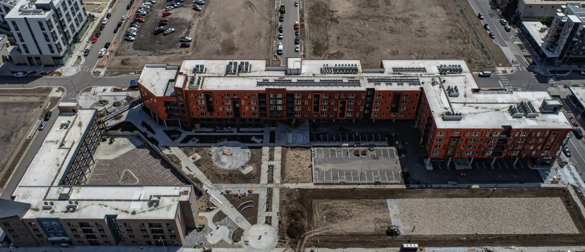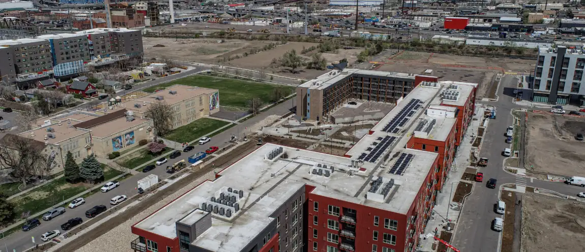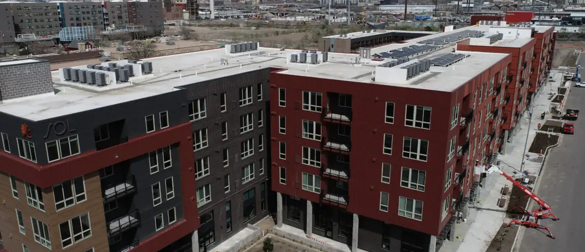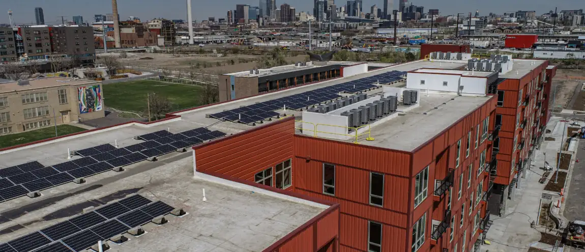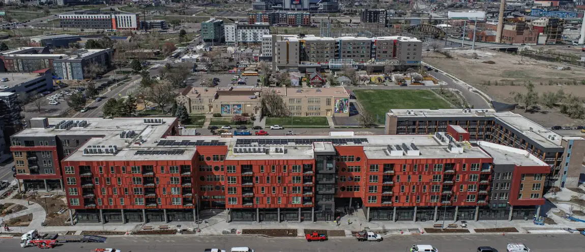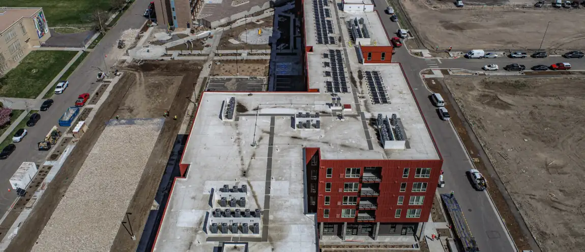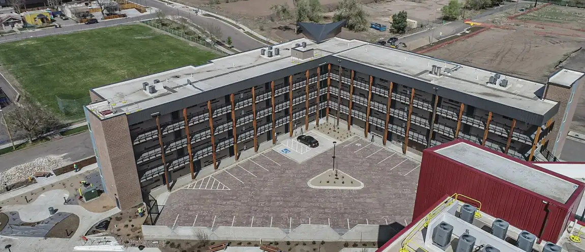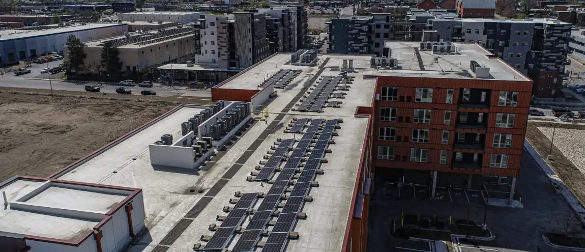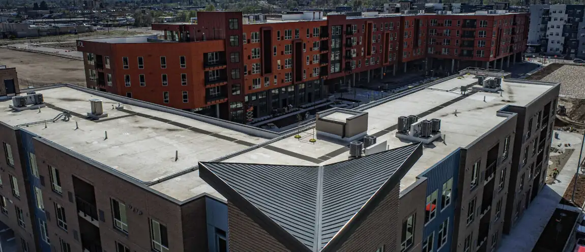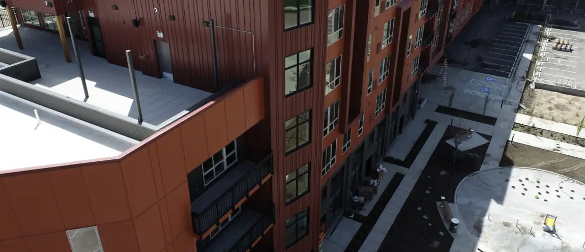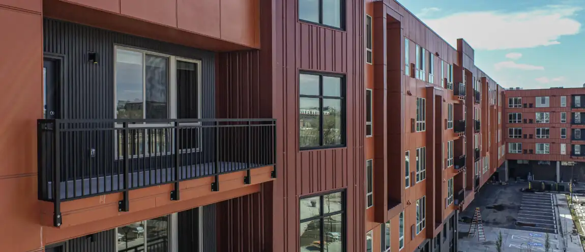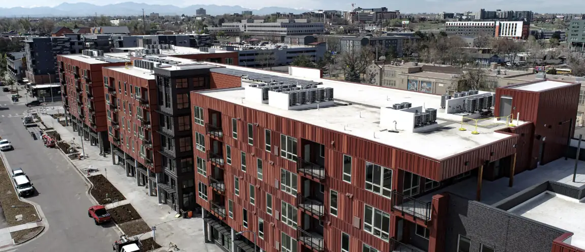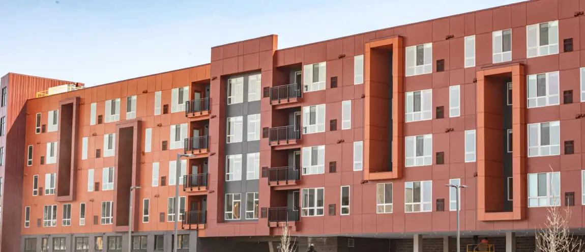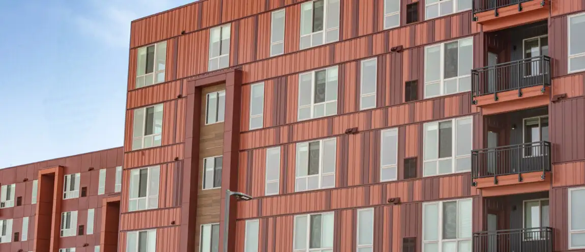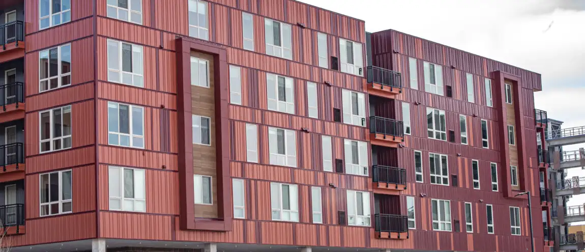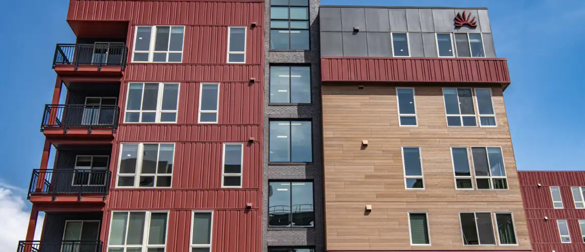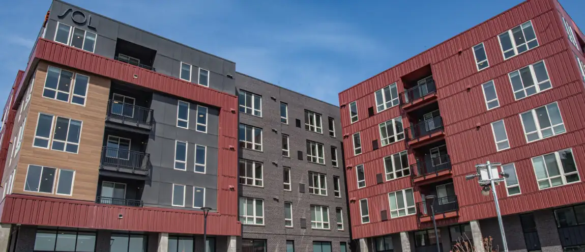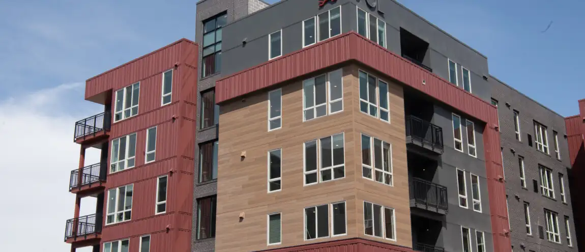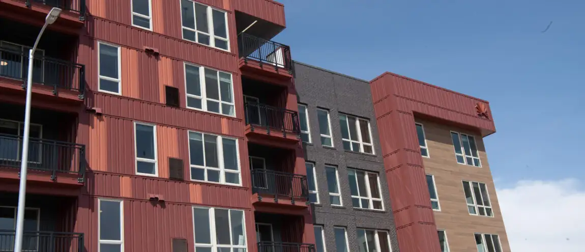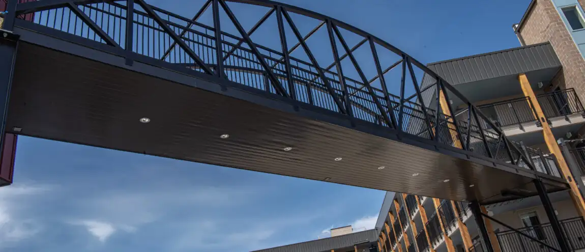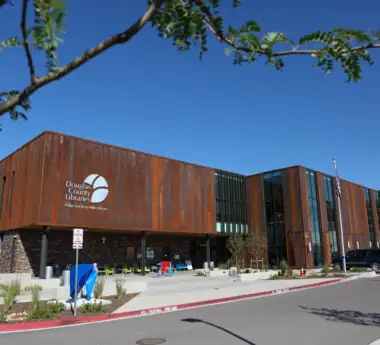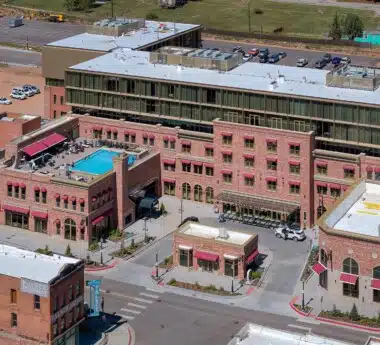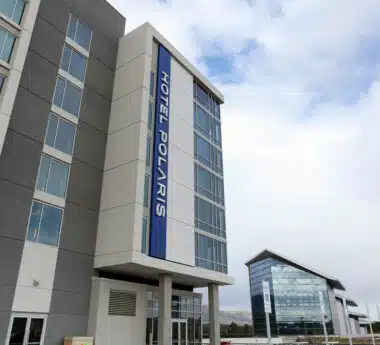DHA Sol
Douglass Colony Group was proud to contribute to the DHA Sol mixed-use residential project, delivering a comprehensive exterior and roofing scope that combined functionality, durability, and modern aesthetics. The roofing package included 61,750 square feet of a fully adhered Elevate TPO system, designed for high performance and energy efficiency. To support rooftop access and usability, 1,320 square feet of Hanover Prest pavers were installed. Additionally, over 70,000 linear feet of sheet metal flashings and trims were fabricated and installed to ensure long-term weather protection and clean architectural lines.
The exterior cladding and finishing elements brought the building’s design to life. Douglass Colony installed 42,700 square feet of Berridge metal wall panels (HS12, HS8, HR4, and HC16 profiles), delivering a bold, contemporary façade. Metal roof panels (1,000 square feet) and soffit systems (6,175 square feet) were also integrated, with Berridge FW12 panels used at the signature butterfly roof and Atas Opaline panels for additional soffit areas. The DHA Sol project highlights Douglass Colony’s ability to execute complex, multi-scope builds with precision, making a lasting impact on Denver’s residential landscape.
