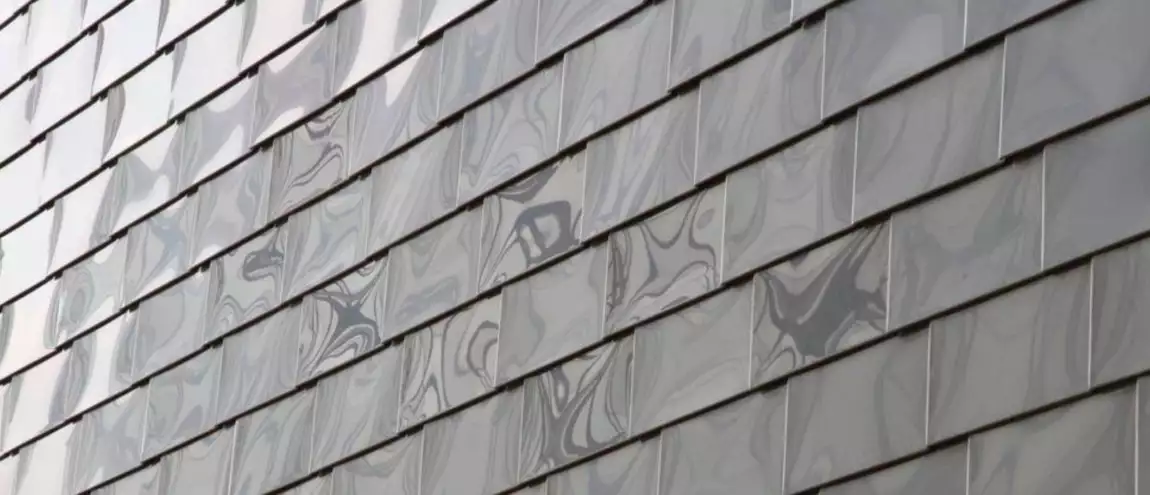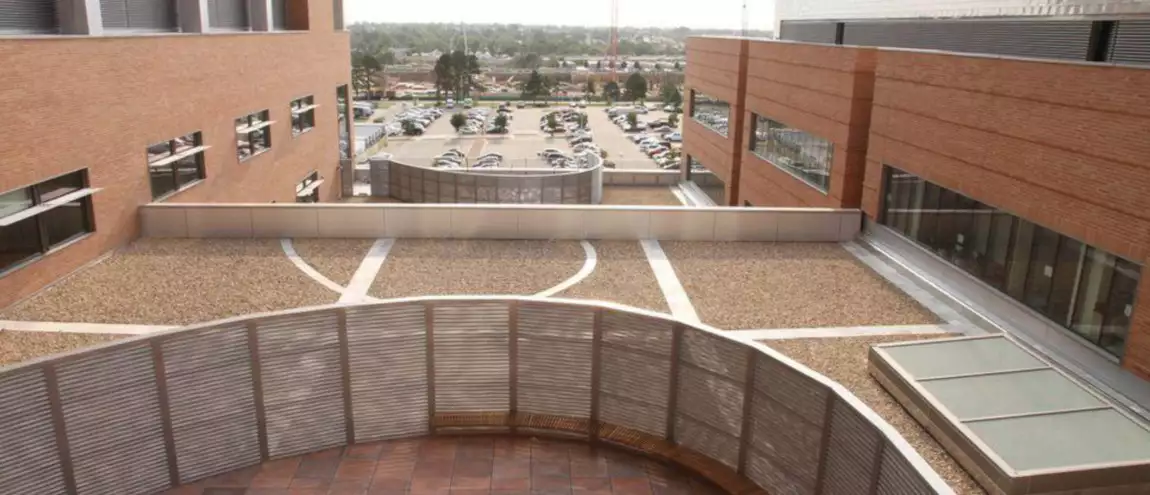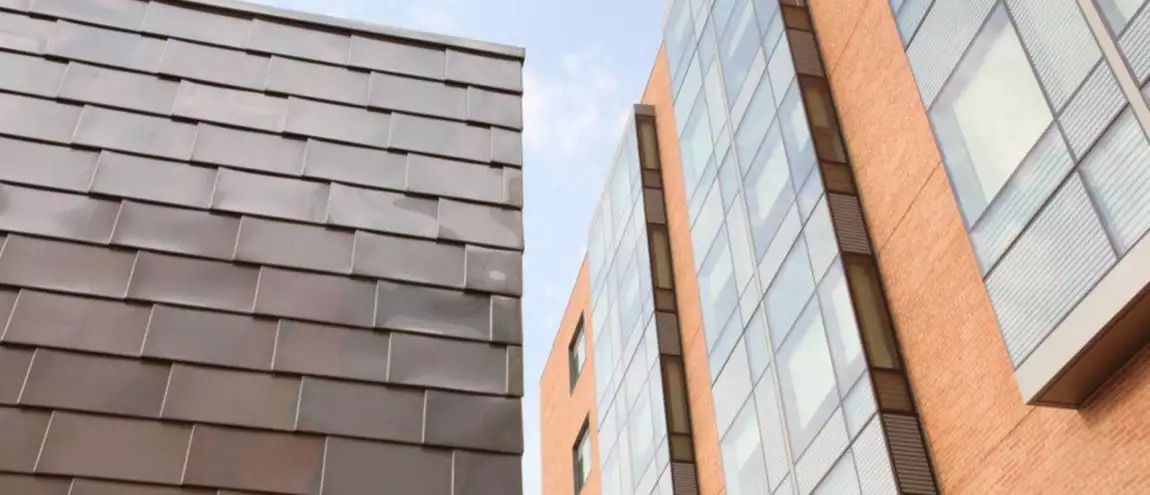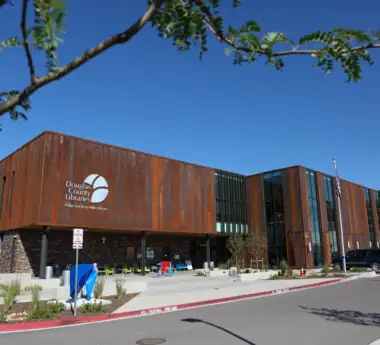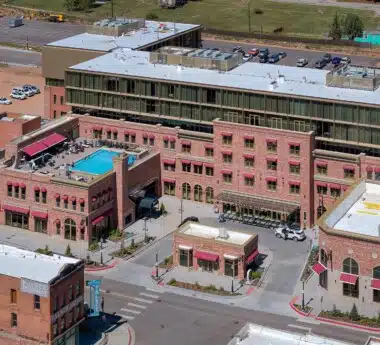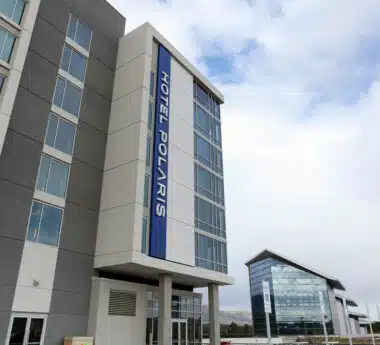Children’s Hospital
The addition to the Children’s Hospital required special care. As well as the architectural expansion, this project added a rooftop terrace to provide a space of respite for hospital staff and patients. We turned the roof decks into livable space by adding plaza pavers and seating areas where patients and hospital staff can enjoy tranquil outdoor settings. Plus, the sensitive nature of hospital work also required background checks and badge access for all employees. Douglass Colony was more than happy to provide all the special care required.
The 11-story, 355,000 square foot addition increased the total number of patient beds at the hospital’s main location to around 500. The new addition included “The Colorado Institute for Maternal and Fetal Health,” a new specialty service that offers mothers, babies and their families unmatched care before, during and after their pregnancies. The addition also expanded existing specialty services for increased patient care.
Creating this addition required coordination of several different trades. From roofing and metal to waterproofing and plaza pavers, this project shows the vast range of products and services that we offer and the benefits of doing them all with one company. Communication, coordination and teamwork were key for a successful project completion. All team members from sales, project managers and superintendents to drafters, shop workers and field men worked together to provide quality products, onsite coordination, and a seamless project completion.
By nature, roofing is a perilous trade that mandates close attention to details for the safety of its workers and people onsite. The team had to work in swing stages at extreme heights, sometimes hanging down 6 floors to handle work on the lower levels. They worked 11 stories in the air with no parapet walls. Scaffolding had to be set up on the 11th floor to access installation of the stainless steel shingle panels. This scaffolding was only a foot away from the edge. Difficult tasks were performed on a daily basis but all tasks were performed within all OSHA guidelines.
In the end, Douglass Colony is proud to report the East Tower Addition at Children’s Hospital had 0 incidents, 0 recordables, and 0 injuries. When you hire Douglass Colony, you’re getting safety, attention to detail and ingenuity on a scale that other construction companies can’t match.
