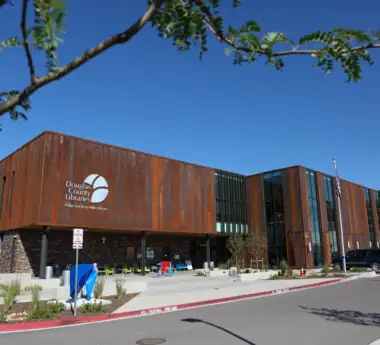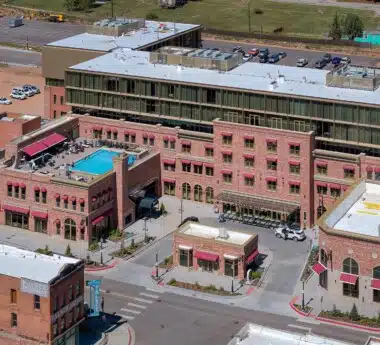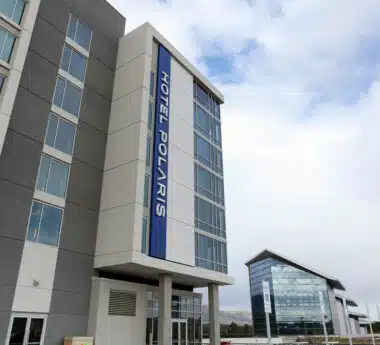
Douglas County Library
Douglass Colony Group recognizes the importance of protecting a building housing so many items…
For luxurious living with majestic mountain views, high end amenities, and unbeatable location, you don’t have to look further than Ascent in Westminster. Ascent features dining and retail options on the first level and luxury apartments above. To say that it is a self-contained daycation experience for those that live there is no exaggeration; the building roof houses two expansive courtyards with a pool, Jacuzzis, fire pits, garden landscapes and more.
The design of the building itself is just as unique as the homes it now holds, and took special planning and coordination to bring to life. To do so, Douglass Colony partnered with Doran Construction, American Hydrotech, Firestone, Metal Sales, and Wausau Tile.
Douglass Colony oversaw and completed the roofing, metalwork and waterproofing aspects of this build. The multicolored wall was custom built using 12,000 sq. ft. of composite panels and over 10,000 sq. ft. of sheet metal panels, all color coordinated to match the original designs. After the walls, 650 sq. ft of Firestone TPO was installed, followed by 465 sq. ft. of Hydrotech waterproofing and plaza pavers, also carefully color coordinated to bring the designer’s vision to reality.
The build was completed on time allowing the garden, pools, and other amenities to be installed without leaks or other problems. Ascent now stands ready for people to move in and take their standard of living to the next level.

Douglass Colony Group recognizes the importance of protecting a building housing so many items…

Douglass Colony Group is excited to highlight our recent contributions to the Chamonix Hotel…

Douglass Colony Group proudly contributed to the construction of the Air Force Hotel, Hotel…