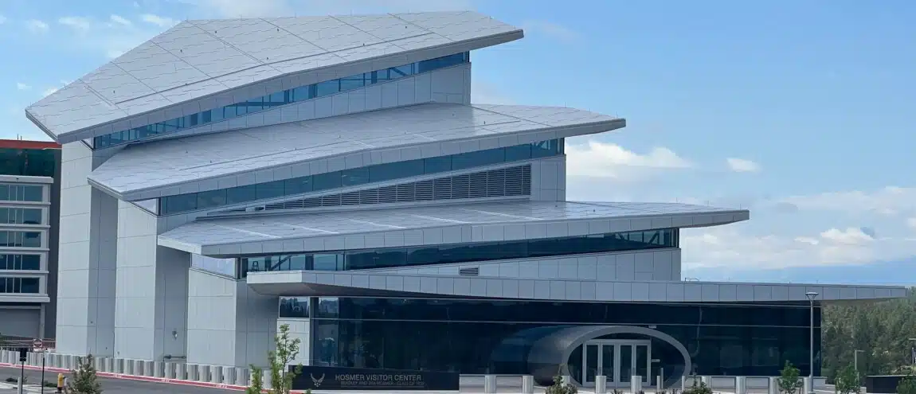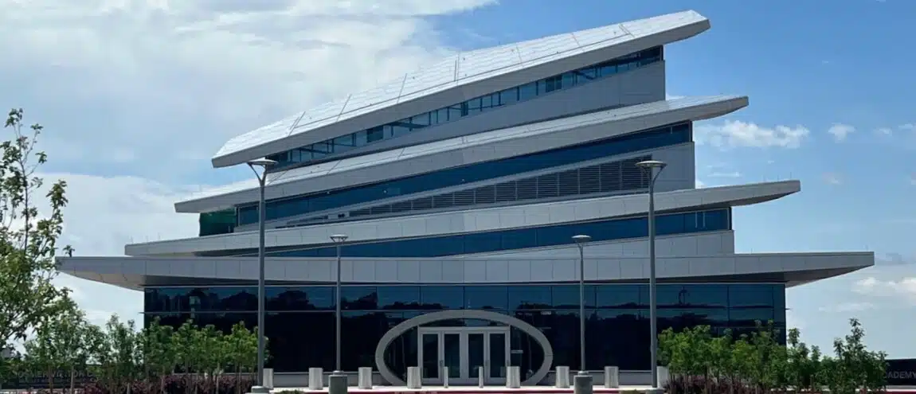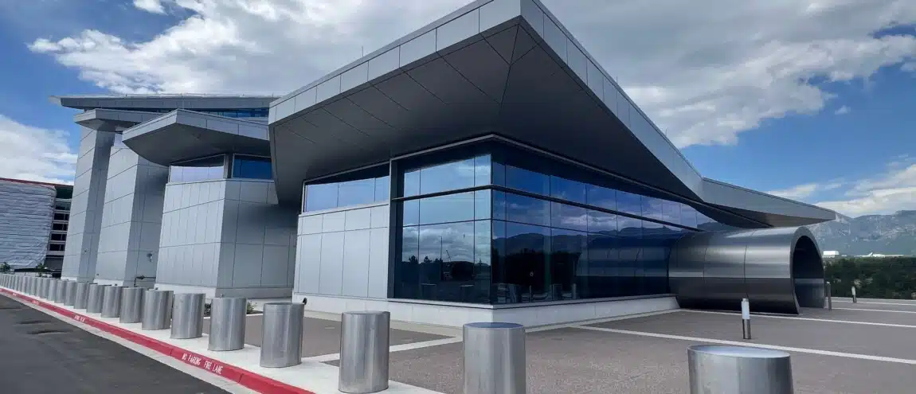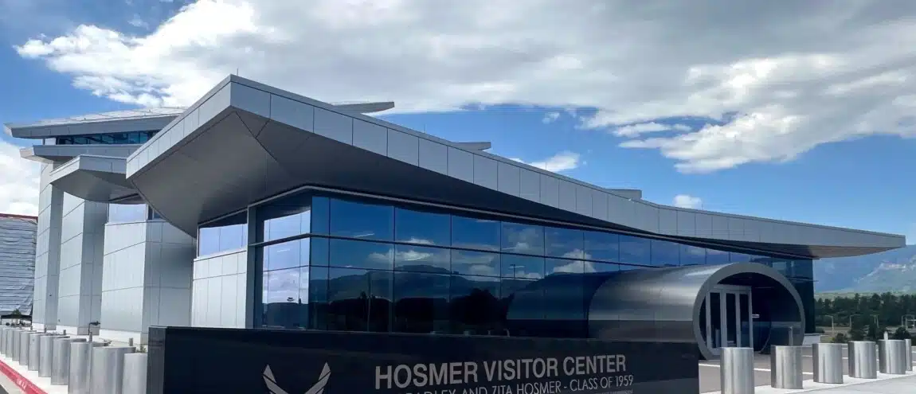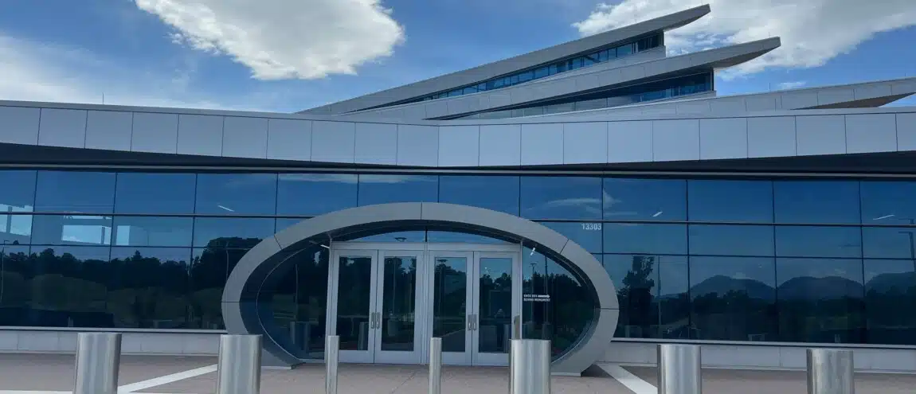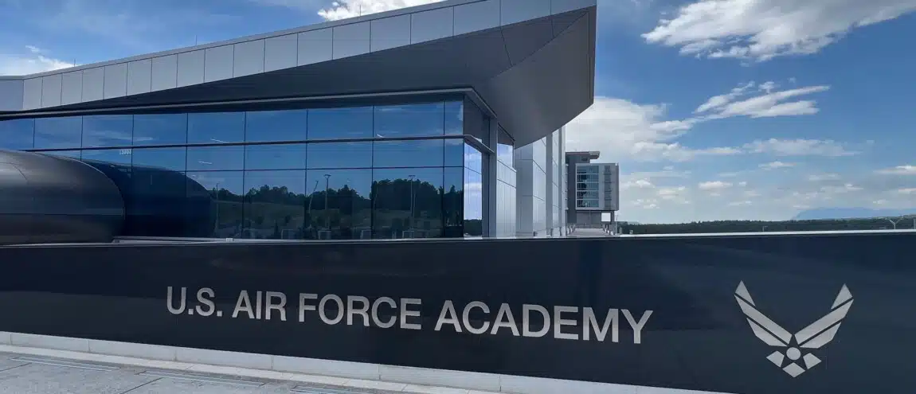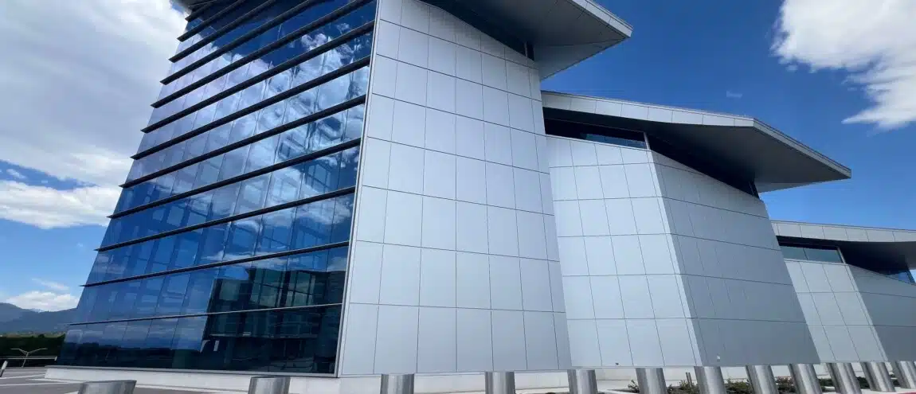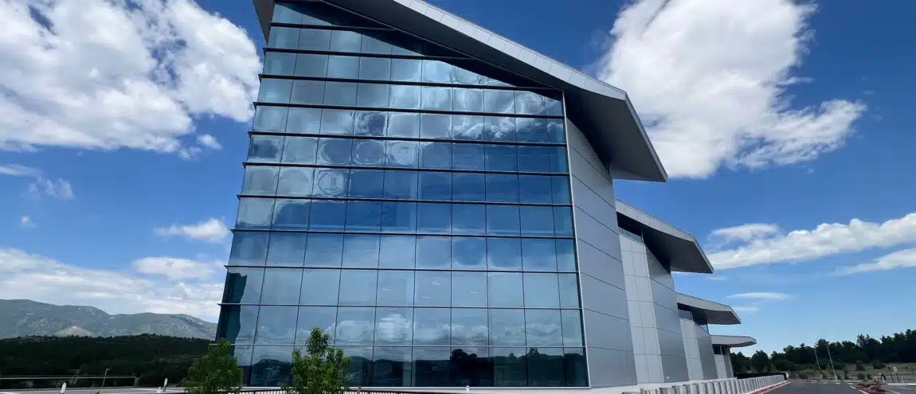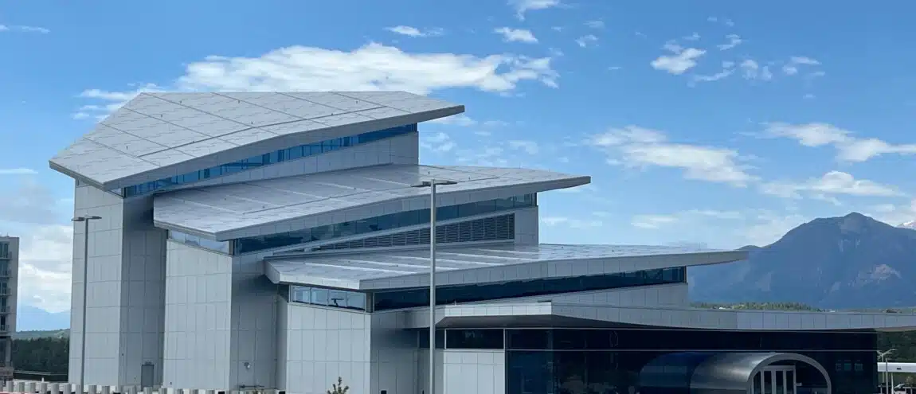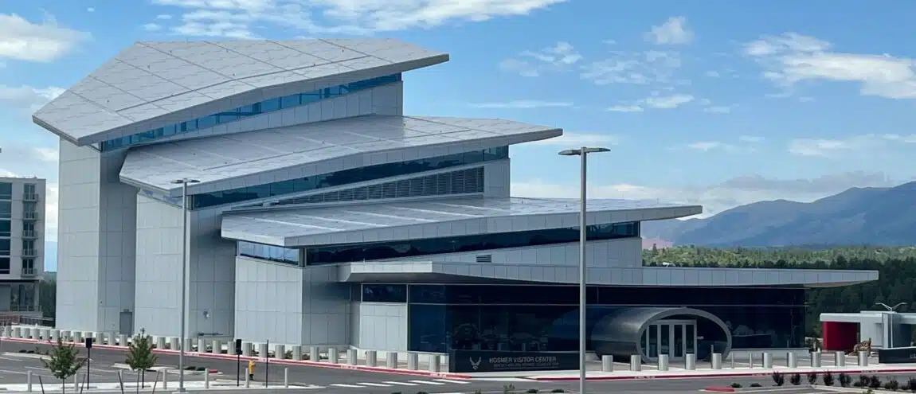Air Force Academy Visitors Center
The new Hosmer Visitor Center at the Air Force Academy’s north gate, made it’s debut in June of this year, beautifully wrapped in a waterproof membrane and aluminum skin. The shining tribute to this bustling section of Colorado Springs is meant to symbolize a wing in flight and honor those who have served or are serving in the United States Air Force. The center is expected to help boost visitation from 400,000 people per year to over 1 million.
After a generous donation and a fitting name (after Lt. Gen. (Ret.) Bradley C. Hosmer), Douglass Colony Group got together with partners at GE Johnson Construction, Capital Projects, and Fentress Architects to erect this inspiring, vast, multi-purpose space.
Douglass Colony’s contributions were mainly in roofing and waterproofing, providing the Elevate TPO roof system (lowest teared roof level @ 6,800 sqft), the complete dry-in and Zhaner Roof panel system (other 3-teared roof areas @ 21,500 sqft), and waterproofing of the roof exterior.
Project Partners: GE Johnson Construction, Capital Projects, Fentress Architects
