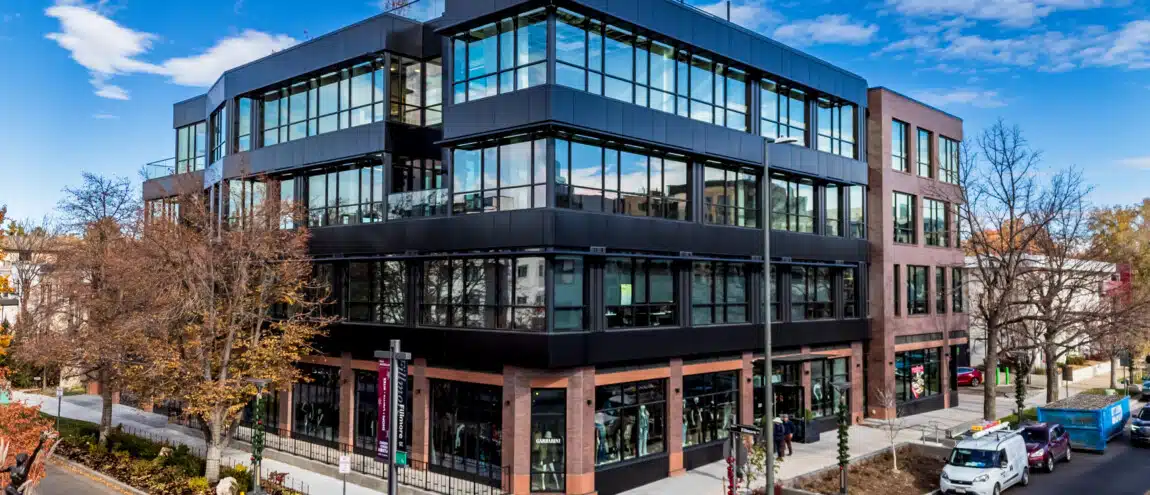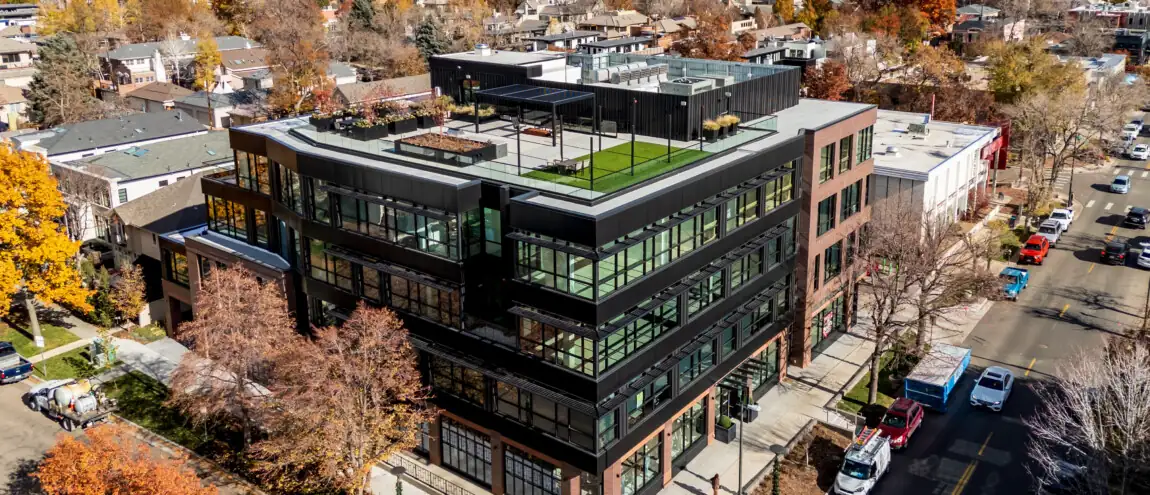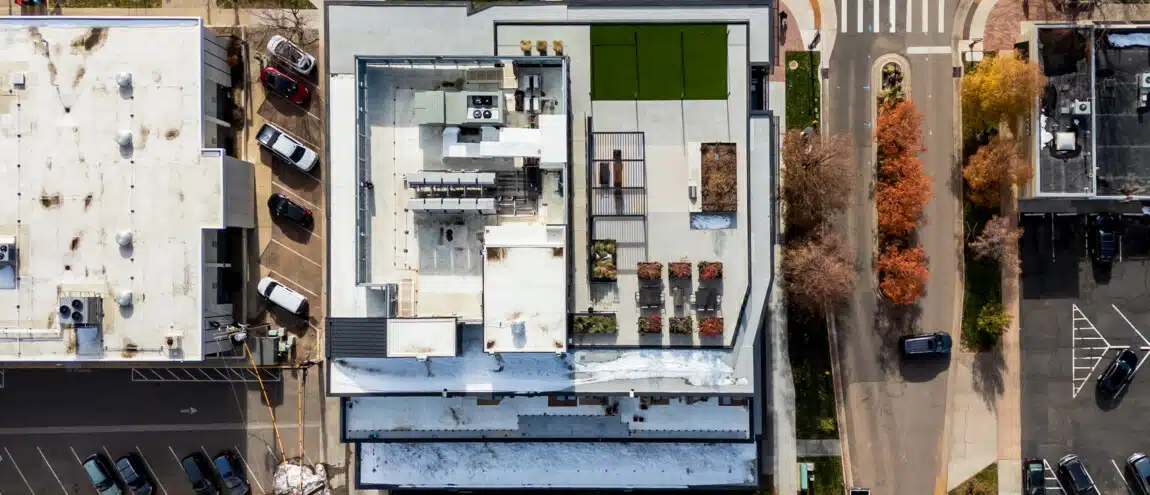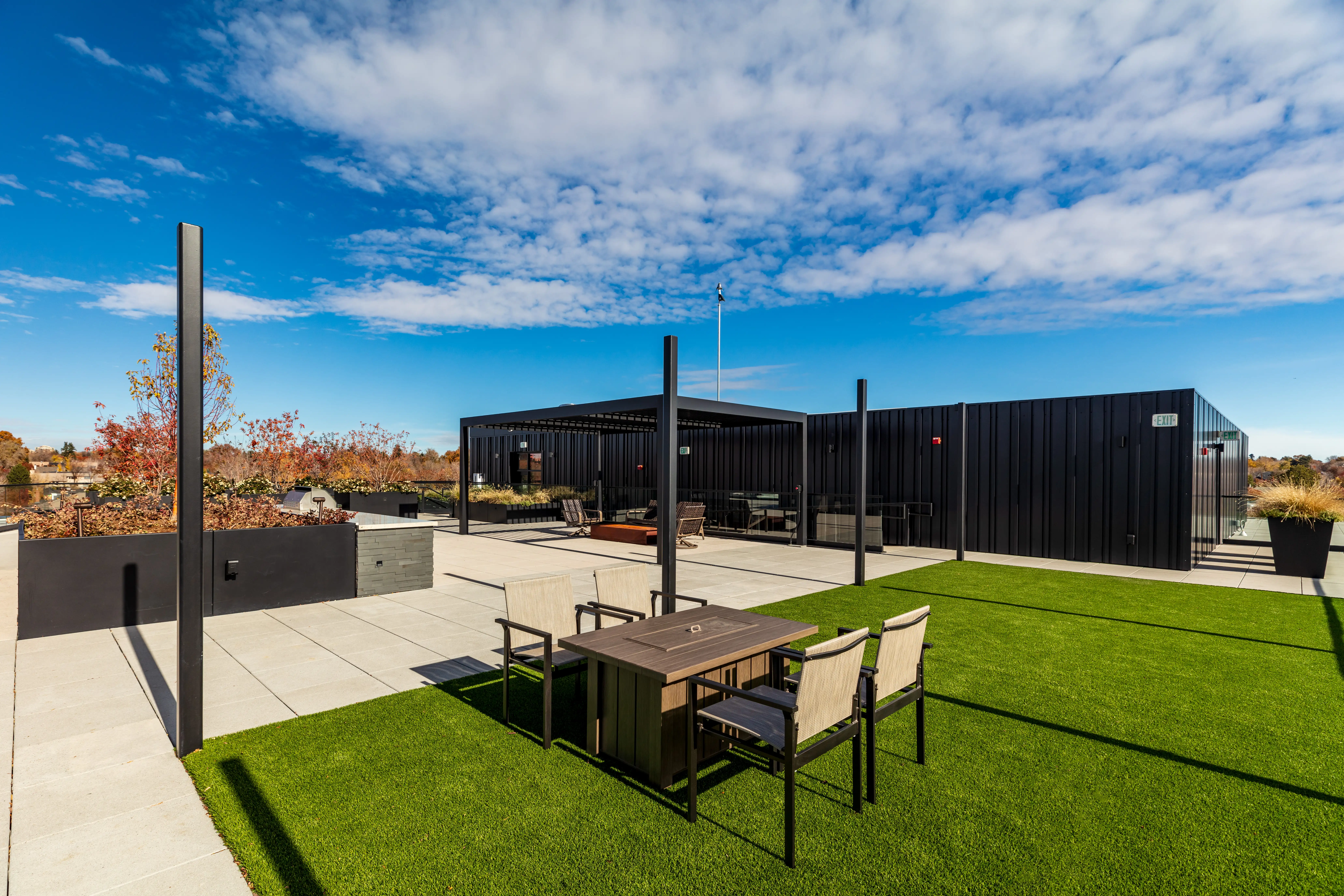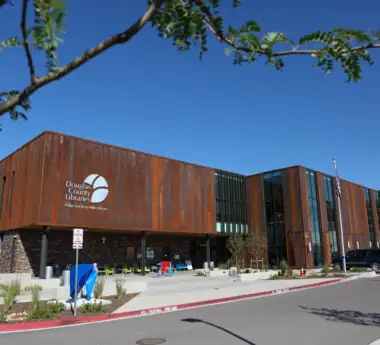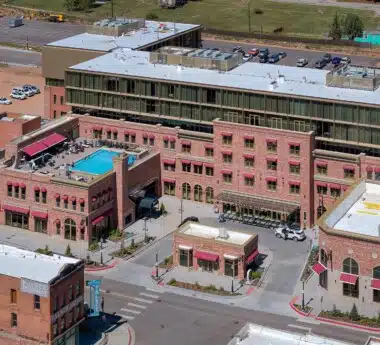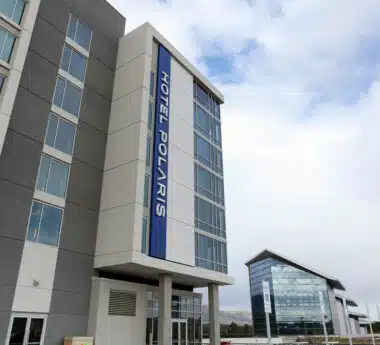320 Fillmore Mixed-Use Development
Douglass Colony recently completed a comprehensive rooftop renovation at 320 Fillmore, a high-profile mixed-use development in Denver. This project, which includes both office and retail space, is anchored by a dynamic venture capital firm and features a modern design with a focus on functionality and sustainability. Working closely with Haselden Construction, Douglass Colony provided a wide range of services to enhance the building’s structural integrity, aesthetics, and outdoor functionality.
At 320 Fillmore, the focus was on delivering durable and sustainable roofing and outdoor solutions that complement the building’s modern design. The project’s high-quality waterproofing and roofing systems ensure long-term protection for both the building’s structure and the rooftop amenities, which include a lush garden space and inviting outdoor areas.
With its thoughtful design and high-performance materials, 320 Fillmore is poised to be a standout development in Denver’s rapidly growing business district. Douglass Colony is proud to have been a key partner in bringing this vision to life.
