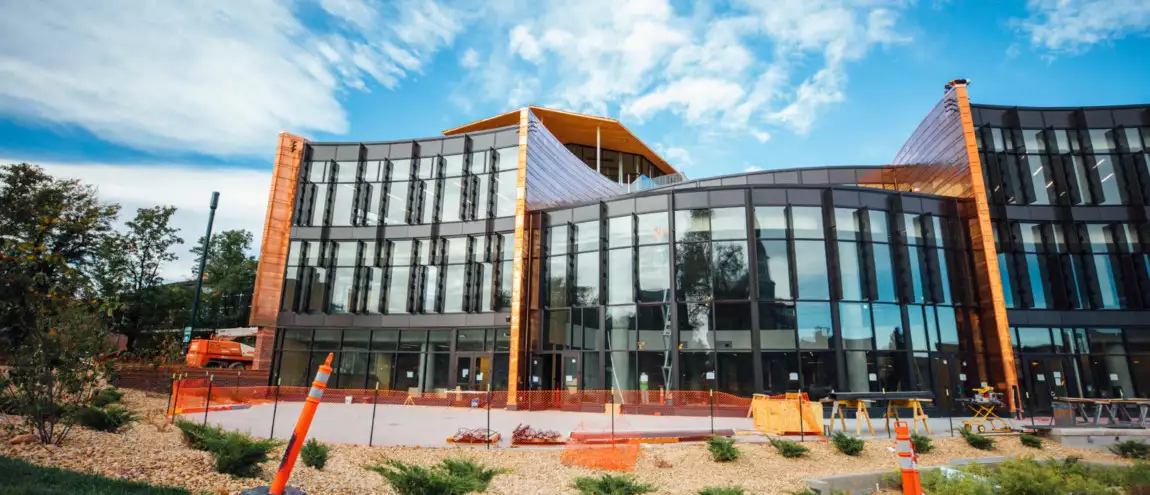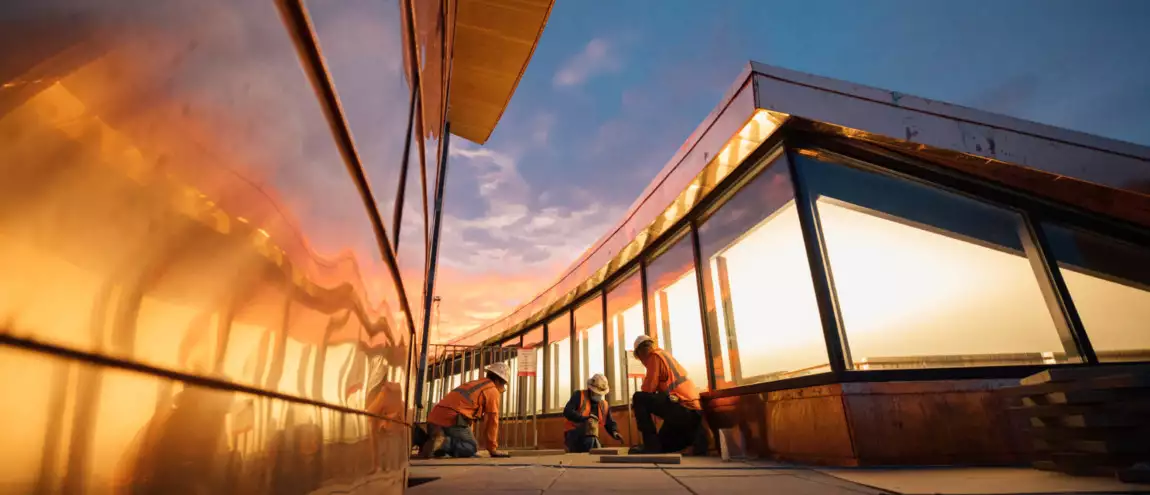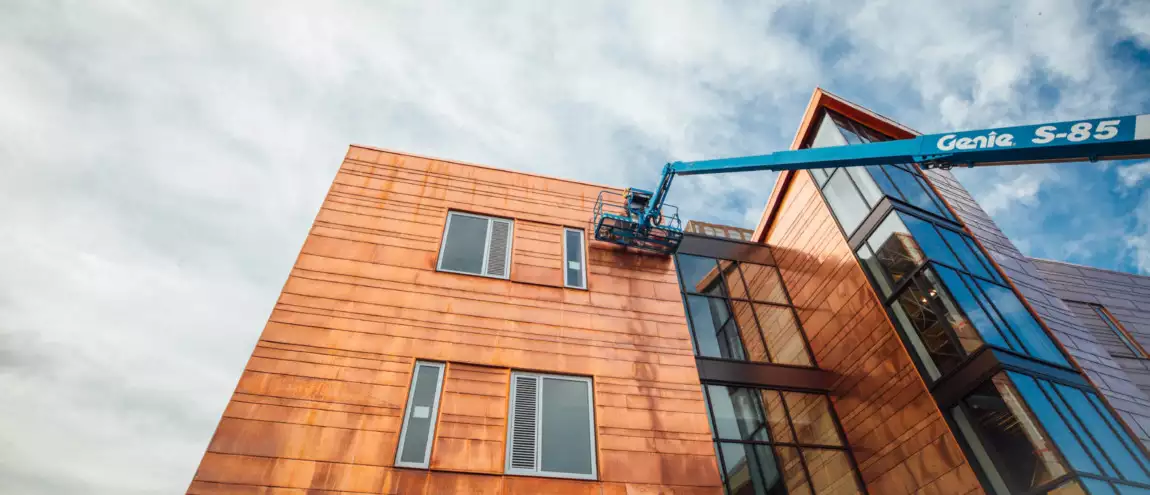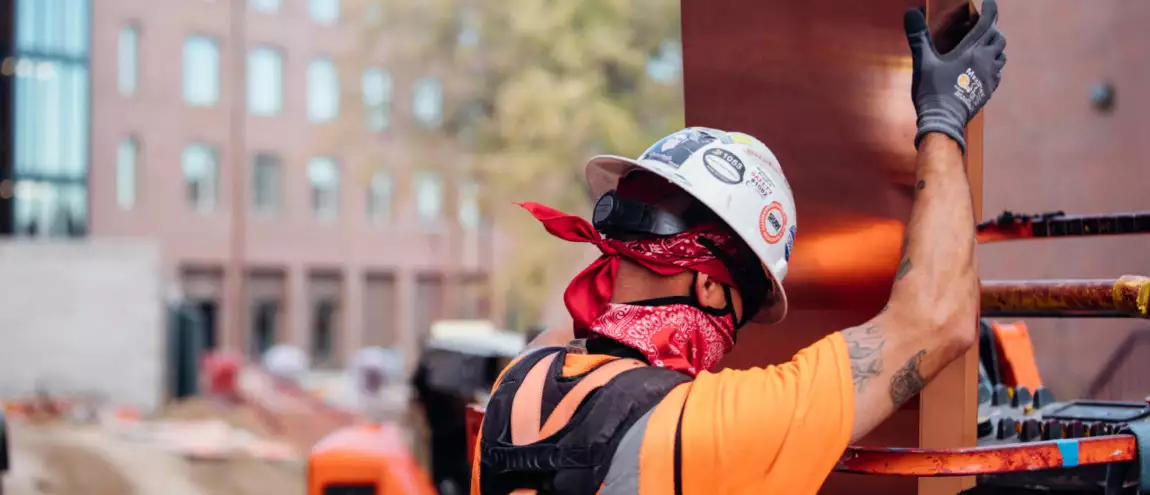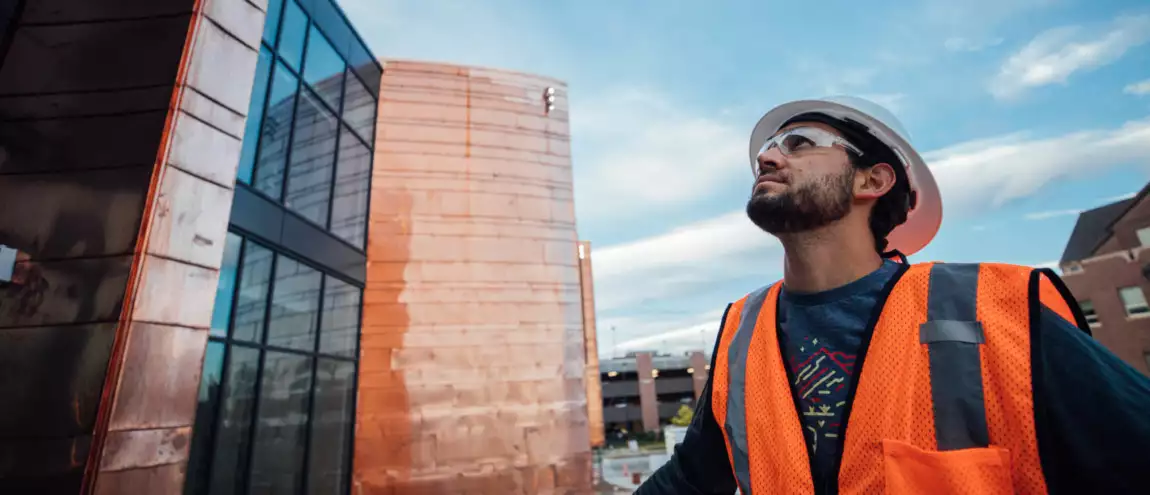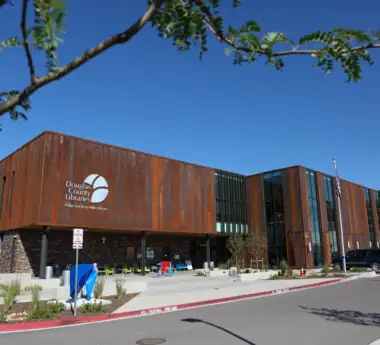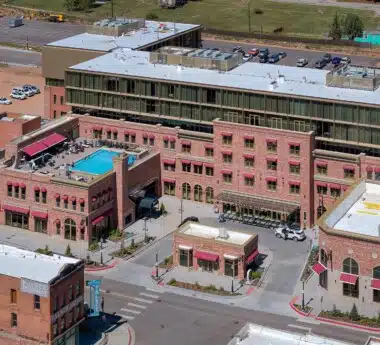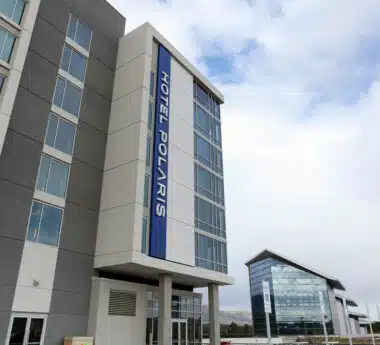The University of Denver Commons
The University of Denver Commons is the latest addition to the University’s campus. Conceived with the purpose of bringing together students, faculty, and community members, this rooftop oasis has something for everyone, offering both indoor and outdoor spaces.
The Commons consist of four levels, offering everything from academic services to dining options and workspaces to meeting places while making the most of the dramatic mountain backdrop and gorgeous campus views. It’s no wonder why this is the new heart of the campus.
Douglass Colony knew this was a build that would be extremely meaningful to many and set to work bringing the vision to life with the utmost care, quality, and attention. We partnered with Saunders Construction, Firestone Building Materials and American Hydrotech to get the job done. Douglass Colony took on substantial design liability on this project as the roofing and wall systems were specified as Delegated Design, transferring structural design liability from the architects and engineers, to the contractor.
Under a very tight schedule, work got underway. The first thing that anyone will notice is the enormous copper wall wrapped around the commons, gleaming like a beacon. In the sun it reflects heat, hinting at the life and activity underway inside. The copper wall panel shingle layout was custom built to ensure all building lines are consistent and continuous around the entire building. This took extra coordination between Douglass Colony, Saunders Construction, and other trade partners to look ahead and project upcoming problems and discrepancies.
After the wall was installed, the plaza roof was next in line. The rooftop plaza consists of paved walkways and meeting areas outside of the rooftop “event space” for students to enjoy fresh air and mountain views. Douglass Colony along with installing the rooftop pavers, also installed the decorative rock, and planter infill for a natural greenspace environment. An additional eye-catching feature on the roof is the mechanical screenwall made of weathering steel that provides a beautiful rust-like finish on the massive 14’ tall walls surrounding the mechanical equipment. The building also aims to achieve a LEED Silver Certification and was therefore fitted with numerous green components.
At the peaks of the building are the copper standing seam roofs. Each copper panel was custom fabricated in the Douglass Colony metal shop, so the final product came out flawless. Many of the copper roof panels are tapered to follow the building’s unique radiused roof lines and features, adding another level of difficulty and precision to the manufacturing and installation of the building’s peaks.
The oasis is truly breathtaking. The new campus feature is sure to become the place to be for everyone in the area when it opens in July.
